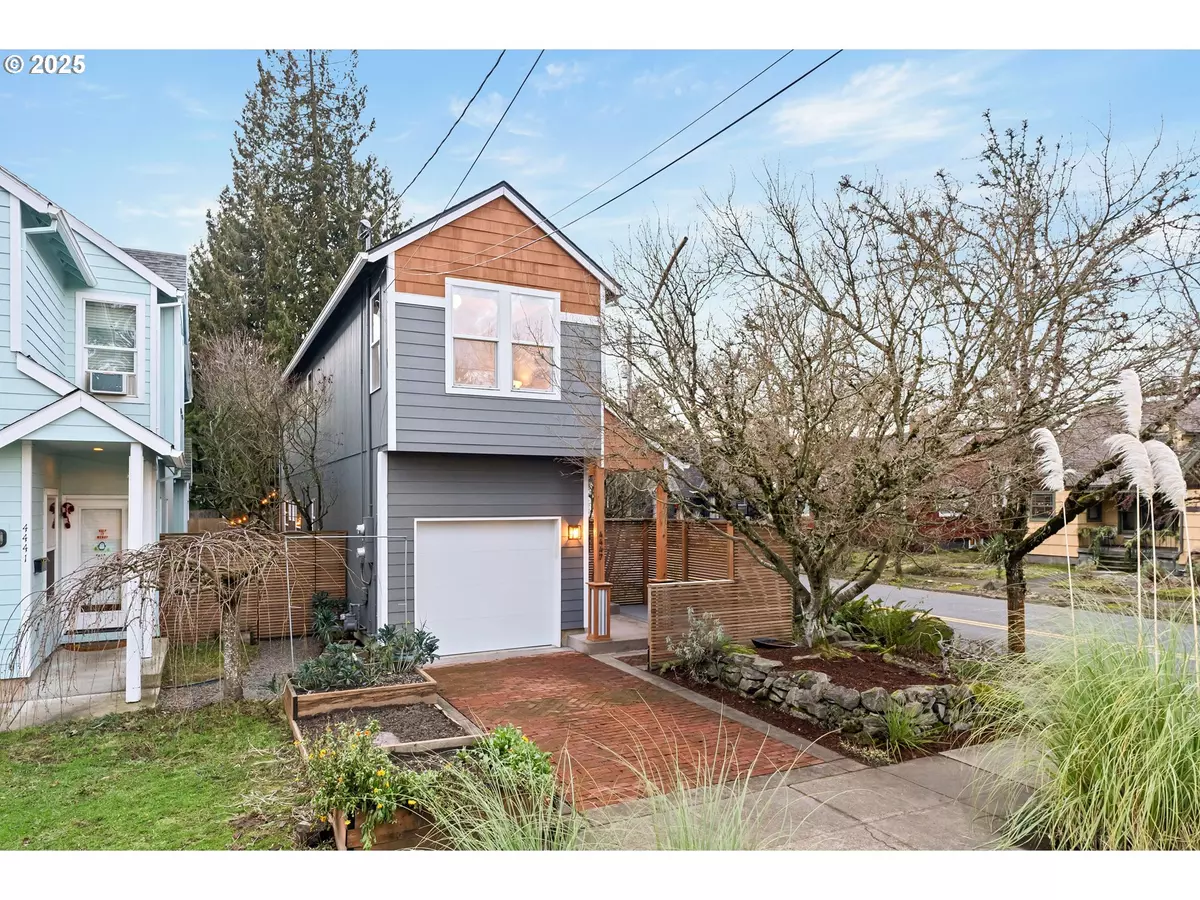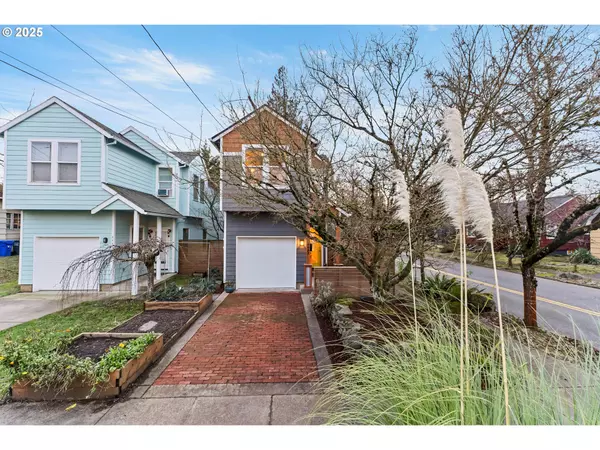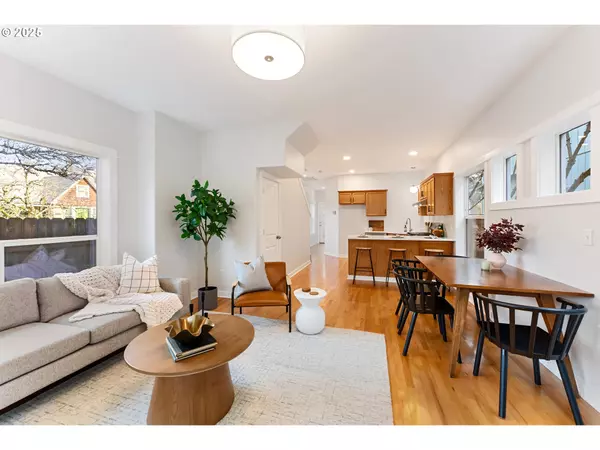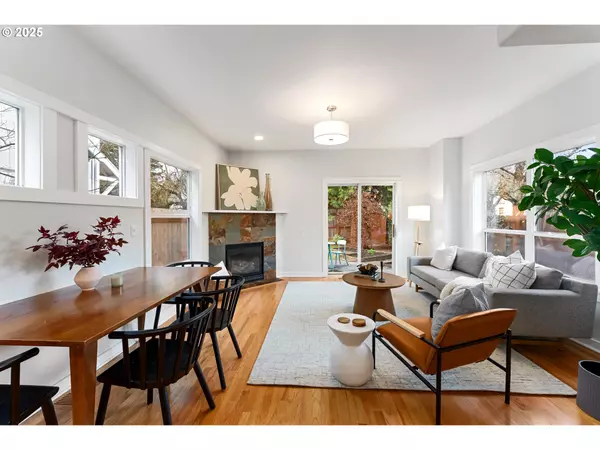Bought with MORE Realty
$600,000
$575,000
4.3%For more information regarding the value of a property, please contact us for a free consultation.
3 Beds
2 Baths
1,347 SqFt
SOLD DATE : 01/29/2025
Key Details
Sold Price $600,000
Property Type Single Family Home
Sub Type Single Family Residence
Listing Status Sold
Purchase Type For Sale
Square Footage 1,347 sqft
Price per Sqft $445
Subdivision Wilshire Park
MLS Listing ID 24231997
Sold Date 01/29/25
Style Stories2, Craftsman
Bedrooms 3
Full Baths 2
Year Built 2002
Annual Tax Amount $6,101
Tax Year 2024
Lot Size 2,613 Sqft
Property Description
Easy living in NE Portland. Blocks to Wilshire Park + Fremont shops + Alberta Arts fun. Walk Score 76 Bike Score 99. Spacious main floor with open floor plan. Kitchen features new quartz counter and updated stainless steel appliances including a gas range. Walk-in pantry for added storage. Hardwood floors on main floor with cork floors upstairs and wool carpets on stairs. Living room has a gas fireplace and slider to fenced back yard. Yard features stone patio, raised beds and lots of native plants + bistro lights for entertaining charm. Upstairs has three spacious bedrooms & small loft space. Primary bedroom with vaulted ceilings, double closets, private suite. Both bathrooms feature new vanities, mirrors, marmoleum floors and lighting. Brand new tear-off 30 year roof with 10 year transferable warranty. Solar panels make this home extra efficient - HES 9! [Home Energy Score = 9. HES Report at https://rpt.greenbuildingregistry.com/hes/OR10235167]
Location
State OR
County Multnomah
Area _142
Zoning R5H
Rooms
Basement Crawl Space
Interior
Interior Features Cork Floor, Garage Door Opener, Hardwood Floors, Laundry, Quartz, Skylight, Vaulted Ceiling, Wallto Wall Carpet, Wood Floors
Heating Forced Air
Cooling Central Air
Fireplaces Number 1
Fireplaces Type Gas
Appliance Dishwasher, Disposal, Free Standing Gas Range, Free Standing Range, Gas Appliances, Pantry, Plumbed For Ice Maker, Quartz, Solid Surface Countertop, Stainless Steel Appliance
Exterior
Exterior Feature Fenced, Patio, Porch, Yard
Parking Features Attached
Garage Spaces 1.0
Roof Type Composition
Garage Yes
Building
Lot Description Corner Lot, On Busline, Private
Story 2
Foundation Concrete Perimeter
Sewer Public Sewer
Water Public Water
Level or Stories 2
Schools
Elementary Schools Vernon
Middle Schools Beaumont
High Schools Jefferson
Others
Senior Community No
Acceptable Financing Cash, Conventional, FHA, VALoan
Listing Terms Cash, Conventional, FHA, VALoan
Read Less Info
Want to know what your home might be worth? Contact us for a FREE valuation!

Our team is ready to help you sell your home for the highest possible price ASAP

GET MORE INFORMATION
Partner | Lic# LIC# 201106062







