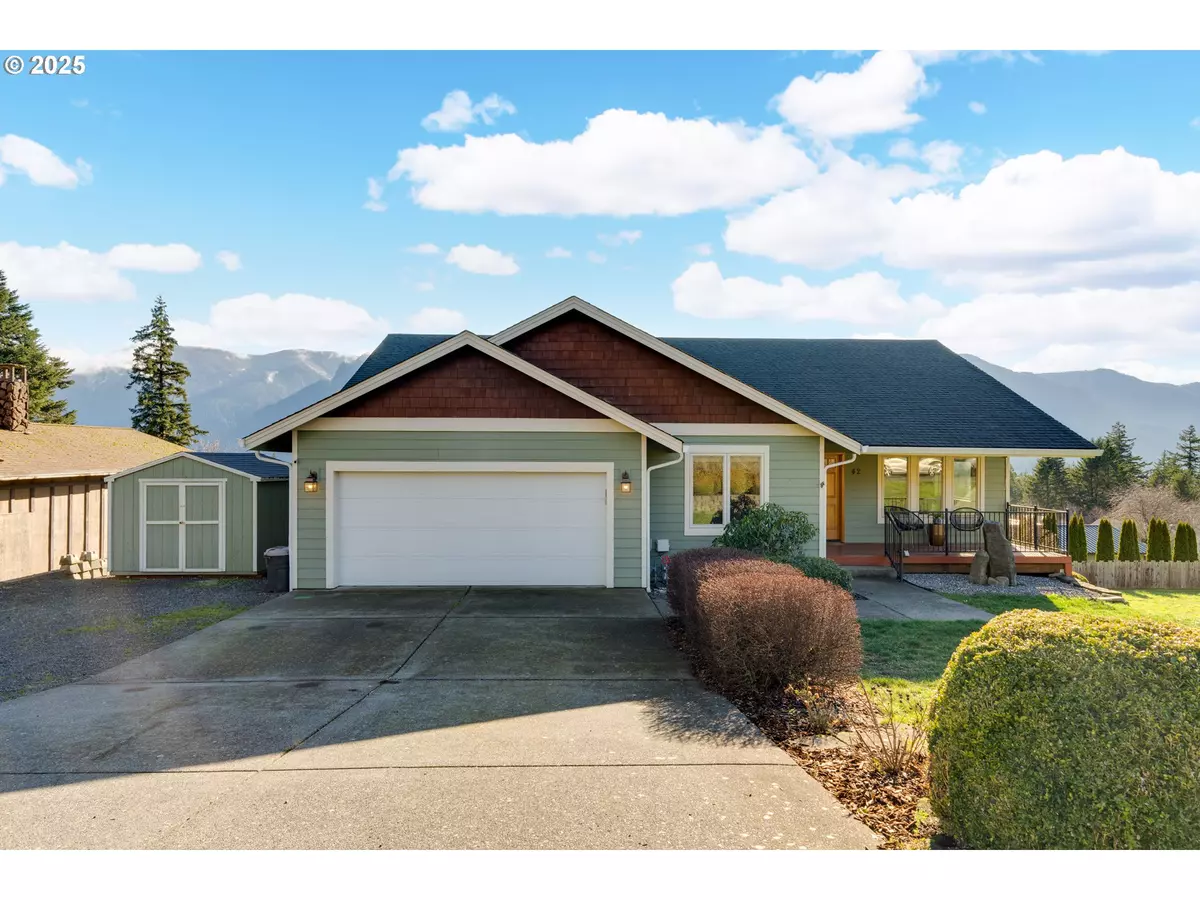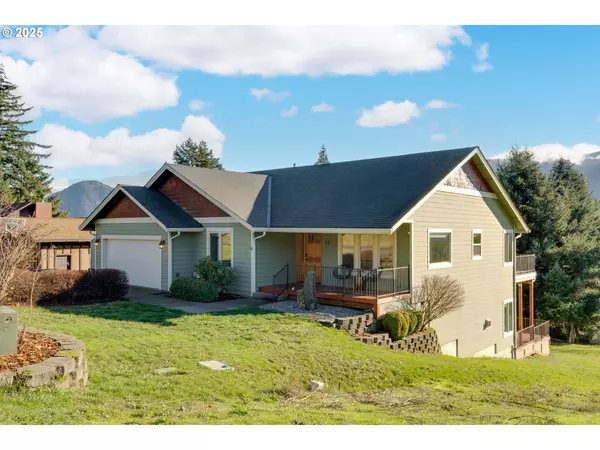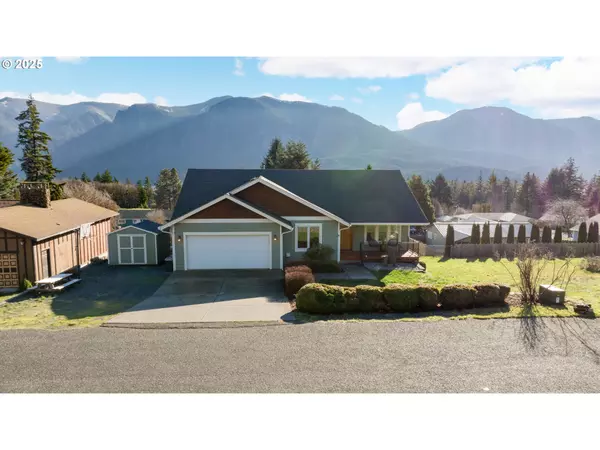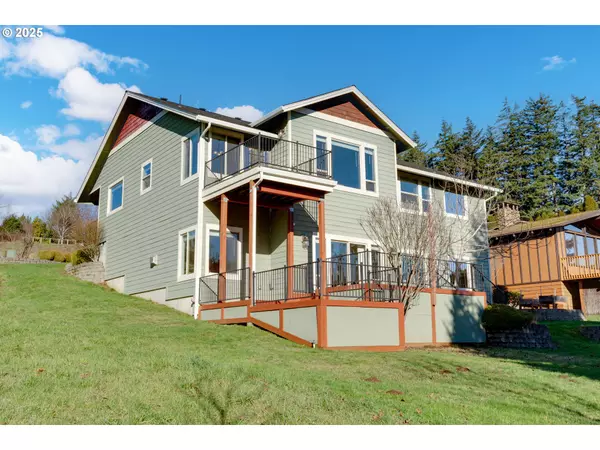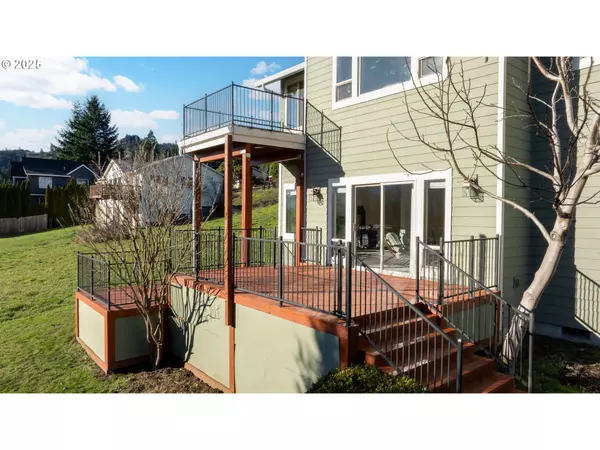Bought with Non Rmls Broker
$701,000
$649,000
8.0%For more information regarding the value of a property, please contact us for a free consultation.
3 Beds
3.1 Baths
2,673 SqFt
SOLD DATE : 01/27/2025
Key Details
Sold Price $701,000
Property Type Single Family Home
Sub Type Single Family Residence
Listing Status Sold
Purchase Type For Sale
Square Footage 2,673 sqft
Price per Sqft $262
MLS Listing ID 24535875
Sold Date 01/27/25
Style Stories2, Custom Style
Bedrooms 3
Full Baths 3
Year Built 2008
Annual Tax Amount $4,997
Tax Year 2024
Lot Size 9,583 Sqft
Property Description
Discover a home that truly offers it all: space, comfort, versatility, and breathtaking views of the Cascade Mountain Range and Columbia River. This beautifully maintained 3-bedroom, 3.5-bathroom residence is thoughtfully designed, featuring two primary suites—one on the main level and another on the lower level—perfect for multi-generational living or hosting guests with ease. The lower level also includes a bonus living room with a kitchenette, an ideal space for entertaining or cozy movie nights. For those who need a dedicated work area, the additional office space provides a quiet and inspiring environment for remote work or creative pursuits. The home's layout is as functional as it is stylish, with high-end finishes such as granite countertops, stainless steel appliances, a central vacuum system, and hardwood floors. Move-in ready and impeccably maintained, this home and property is a must-see for anyone seeking a beautiful residence in a charming neighborhood, nestled in the quaint town of Carson, Washington.
Location
State WA
County Skamania
Area _114
Zoning U-HDR
Rooms
Basement Daylight, Finished
Interior
Interior Features Ceiling Fan, Central Vacuum, Garage Door Opener, Granite, Hardwood Floors, High Ceilings, Jetted Tub, Laundry, Separate Living Quarters Apartment Aux Living Unit, Soaking Tub, Sound System, Sprinkler, Tile Floor, Vaulted Ceiling, Wallto Wall Carpet, Washer Dryer, Wood Floors
Heating Forced Air
Cooling Central Air
Fireplaces Number 2
Fireplaces Type Gas
Appliance Convection Oven, Dishwasher, Disposal, Free Standing Gas Range, Free Standing Range, Free Standing Refrigerator, Gas Appliances, Granite, Solid Surface Countertop, Stainless Steel Appliance
Exterior
Exterior Feature Deck, Patio, Porch, R V Parking, R V Boat Storage, Sprinkler, Tool Shed, Yard
Parking Features Attached
Garage Spaces 1.0
View Mountain, River
Roof Type Composition
Garage Yes
Building
Lot Description Gentle Sloping, Level
Story 2
Foundation Concrete Perimeter
Sewer Septic Tank
Water Public Water
Level or Stories 2
Schools
Elementary Schools Carson
Middle Schools Windriver
High Schools Stevenson
Others
Senior Community No
Acceptable Financing CallListingAgent, Cash, Conventional, FHA, VALoan
Listing Terms CallListingAgent, Cash, Conventional, FHA, VALoan
Read Less Info
Want to know what your home might be worth? Contact us for a FREE valuation!

Our team is ready to help you sell your home for the highest possible price ASAP

GET MORE INFORMATION
Partner | Lic# LIC# 201106062


