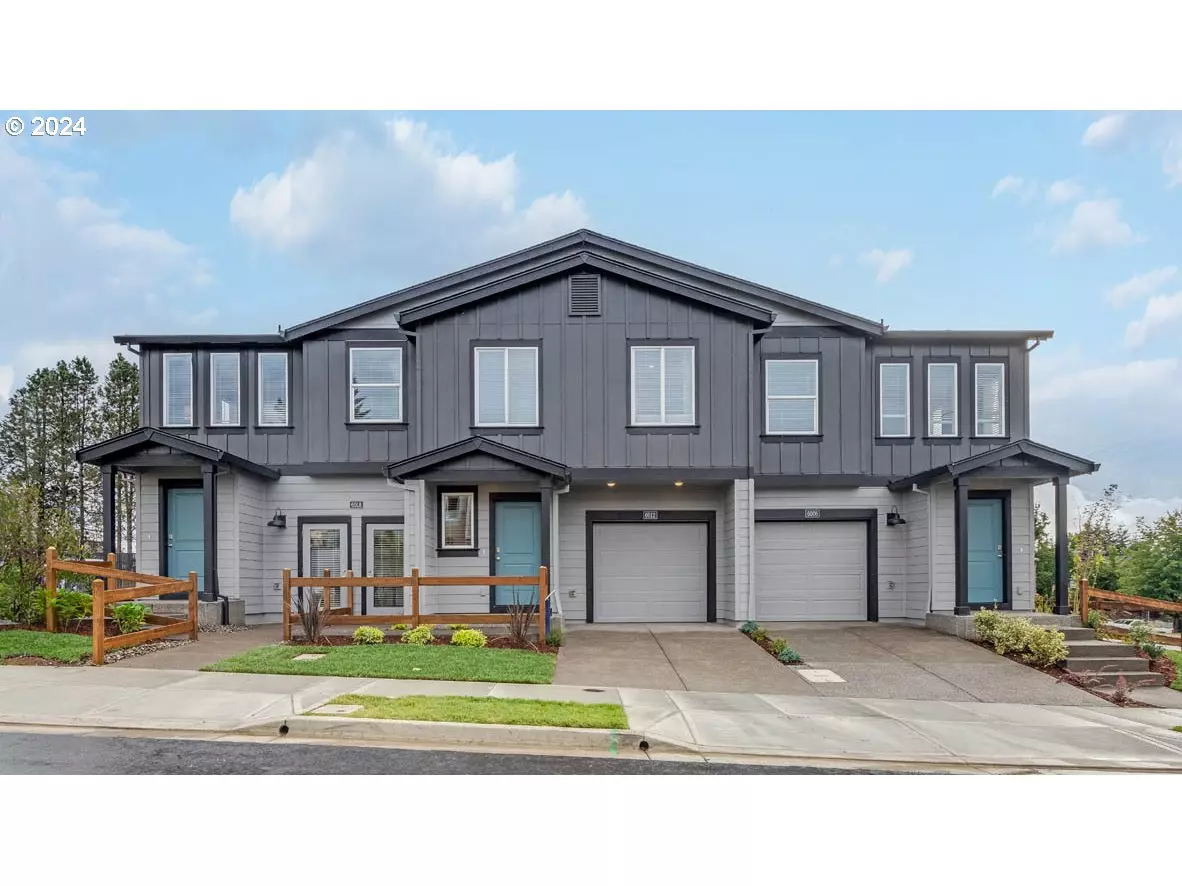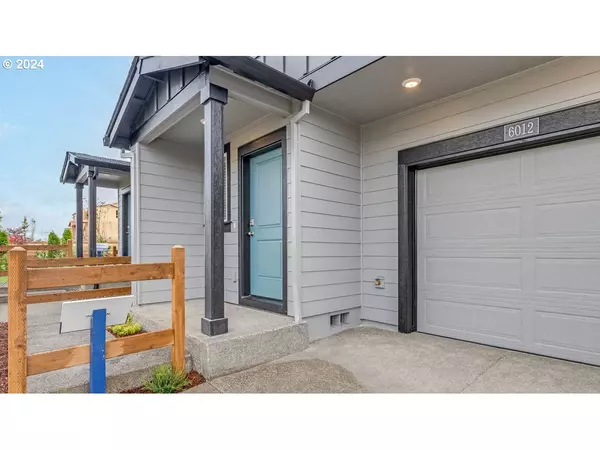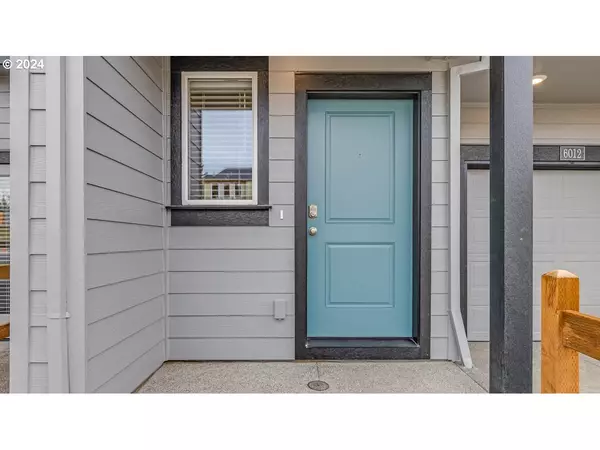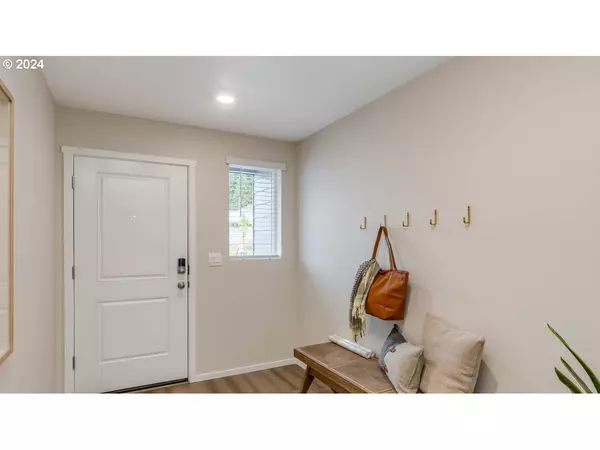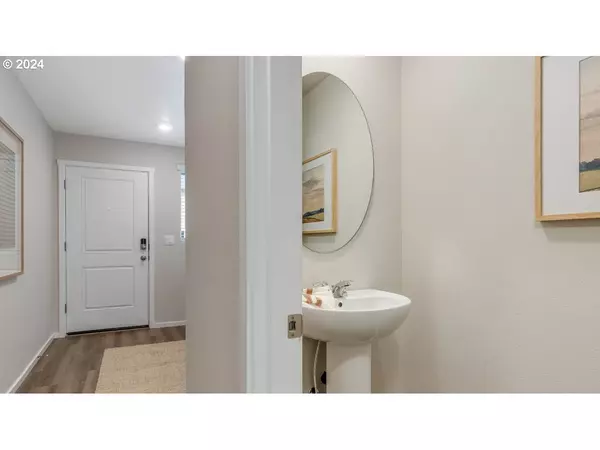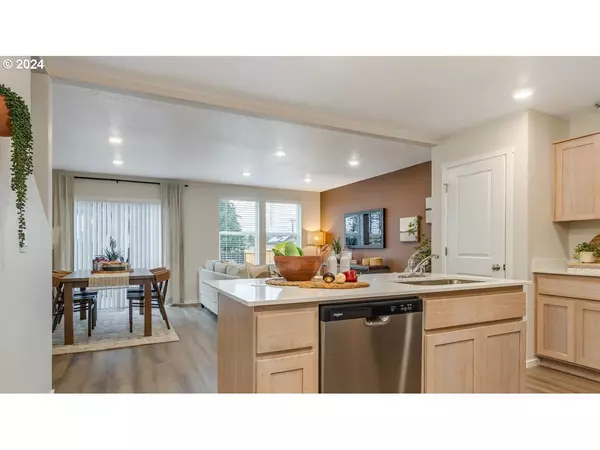Bought with Opt
$394,995
$394,995
For more information regarding the value of a property, please contact us for a free consultation.
3 Beds
2.1 Baths
1,671 SqFt
SOLD DATE : 01/23/2025
Key Details
Sold Price $394,995
Property Type Townhouse
Sub Type Townhouse
Listing Status Sold
Purchase Type For Sale
Square Footage 1,671 sqft
Price per Sqft $236
Subdivision Vineyards At Blue Pearl
MLS Listing ID 24585862
Sold Date 01/23/25
Style Stories2, Townhouse
Bedrooms 3
Full Baths 2
Condo Fees $183
HOA Fees $183/mo
Year Built 2024
Annual Tax Amount $500
Tax Year 2024
Property Description
Now is the time to find your next home in D.R. Horton's fabulous new community, The Vineyards at Blue Pearl! Located in Gresham, The Vineyards at Blue Pearl is just minutes away from the highway for easy access to nearby scenic parks and fantastic shopping centers! This beautiful 1,671 square foot two-story Pepperwood townhome floor plan has 3 bedrooms with a loft, 2.5 bathrooms, and a lovely loft area on the second level. The great room invites you into the charming kitchen that flows into the living and dining areas. Come together for a meal at the island with a breakfast bar. The kitchen features quartz countertops, a reach-in pantry, shaker-style cabinets, and stainless-steel appliances. Upstairs, you'll find a versatile loft area that can be used as an entertainment room or play area. The primary bedroom offers a spacious walk-in closet, walk-in shower, and double vanity. Plus, a LARGE backyard! Receive a closing cost credit with use of builder's preferred lender, ask sales agent for more details. Photos are representative of plan only and may vary as built. Come visit The Vineyards at Blue Pearl and claim your Pepperwood today!
Location
State OR
County Multnomah
Area _144
Interior
Interior Features Luxury Vinyl Plank, Quartz, Wallto Wall Carpet
Heating Heat Pump
Cooling Air Conditioning Ready
Appliance Dishwasher, Free Standing Range, Pantry, Plumbed For Ice Maker, Quartz, Stainless Steel Appliance
Exterior
Exterior Feature Patio
Parking Features Attached
Garage Spaces 1.0
Roof Type Composition,Shingle
Garage Yes
Building
Lot Description Level
Story 2
Sewer Public Sewer
Water Public Water
Level or Stories 2
Schools
Elementary Schools Powell Valley
Middle Schools Gordon Russell
High Schools Sam Barlow
Others
Senior Community No
Acceptable Financing Cash, Conventional, FHA, VALoan
Listing Terms Cash, Conventional, FHA, VALoan
Read Less Info
Want to know what your home might be worth? Contact us for a FREE valuation!

Our team is ready to help you sell your home for the highest possible price ASAP

GET MORE INFORMATION
Partner | Lic# LIC# 201106062


