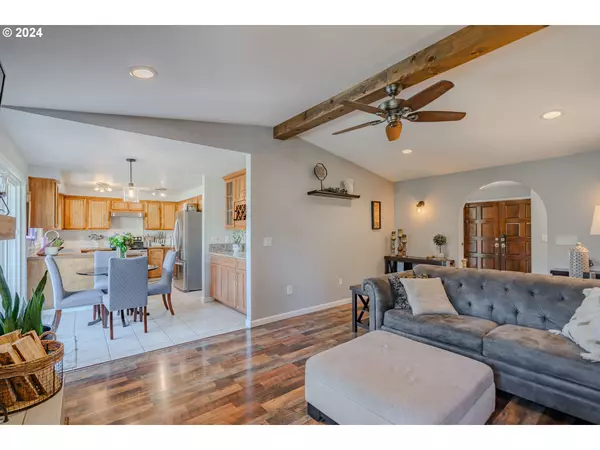Bought with Windermere Northwest Living
$575,000
$575,000
For more information regarding the value of a property, please contact us for a free consultation.
3 Beds
2 Baths
1,880 SqFt
SOLD DATE : 10/25/2024
Key Details
Sold Price $575,000
Property Type Single Family Home
Sub Type Single Family Residence
Listing Status Sold
Purchase Type For Sale
Square Footage 1,880 sqft
Price per Sqft $305
Subdivision Garden Park
MLS Listing ID 24266829
Sold Date 10/25/24
Style Stories1, Ranch
Bedrooms 3
Full Baths 2
Year Built 1978
Annual Tax Amount $4,850
Tax Year 2024
Lot Size 9,147 Sqft
Property Description
Step into this stunning mid-century modern gem that blends timeless design with modern amenities! Nestled on an almost quarter-acre manicured lot, this 3-bedroom, 2-bath home offers the perfect balance of style and functionality. The spacious primary suite boasts a custom closet and a spa-like bathroom retreat for ultimate relaxation.Entertain in style with a formal dining room and living room, separated by elegant French doors. The cozy family room opens to a charming sitting area adjacent to the kitchen, which retains its original cabinetry, preserving the home's mid-century character. Two fireplaces and exposed beams further enhance the architectural appeal.Outside, you'll find a backyard oasis with multiple sitting areas, a covered hot tub, and a tranquil water feature, perfect for entertaining or unwinding. With multiple access points to this private retreat, the indoor-outdoor flow of this home is ideal for gatherings and relaxation.Don't miss out on this rare opportunity! Join us for an open house or schedule a private showing today. Make sure to ask for our Amenity Sheet.
Location
State WA
County Clark
Area _23
Zoning R-6
Rooms
Basement Crawl Space
Interior
Interior Features Ceiling Fan, Garage Door Opener, High Ceilings, Laundry, Quartz, Soaking Tub, Vaulted Ceiling, Wallto Wall Carpet
Heating Heat Pump
Cooling Heat Pump
Fireplaces Number 2
Fireplaces Type Wood Burning
Appliance Convection Oven, Dishwasher, Disposal, Free Standing Range, Plumbed For Ice Maker, Stainless Steel Appliance
Exterior
Exterior Feature Deck, Fenced, Free Standing Hot Tub, Garden, Tool Shed, Yard
Garage Attached
Garage Spaces 2.0
Roof Type Composition
Parking Type Driveway, On Street
Garage Yes
Building
Lot Description Gentle Sloping, Level
Story 1
Foundation Concrete Perimeter
Sewer Public Sewer
Water Public Water
Level or Stories 1
Schools
Elementary Schools Ellsworth
Middle Schools Wy East
High Schools Mountain View
Others
Acceptable Financing Cash, Conventional, FHA, VALoan
Listing Terms Cash, Conventional, FHA, VALoan
Read Less Info
Want to know what your home might be worth? Contact us for a FREE valuation!

Our team is ready to help you sell your home for the highest possible price ASAP

GET MORE INFORMATION

Partner | Lic# LIC# 201106062







