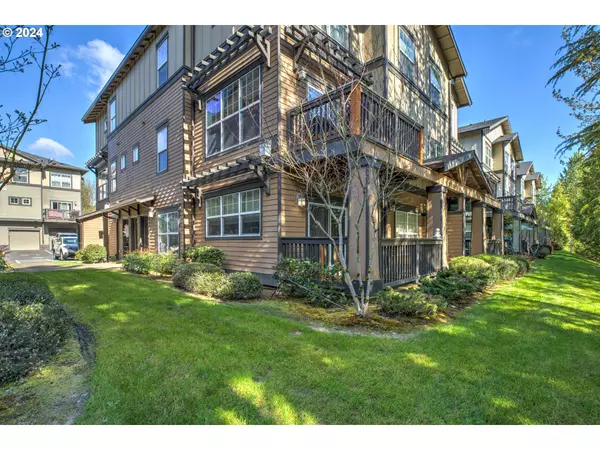Bought with Reger Homes, LLC
$341,000
$325,000
4.9%For more information regarding the value of a property, please contact us for a free consultation.
2 Beds
2.1 Baths
1,182 SqFt
SOLD DATE : 05/16/2024
Key Details
Sold Price $341,000
Property Type Townhouse
Sub Type Townhouse
Listing Status Sold
Purchase Type For Sale
Square Footage 1,182 sqft
Price per Sqft $288
Subdivision Woodhaven Crossing Condo
MLS Listing ID 24527266
Sold Date 05/16/24
Style Townhouse, Tri Level
Bedrooms 2
Full Baths 2
Condo Fees $430
HOA Fees $430/mo
Year Built 2006
Annual Tax Amount $2,964
Tax Year 2023
Property Description
Offer received, offer deadline is 5pm 4/22. Welcome home to this beautifully updated townhome featuring two spacious primary suites with ensuite bathrooms, open concept living/dining and kitchen with island and pantry. The updated kitchen has new stainless appliances, quartz countertops, tile backsplash and hardware! Additional mentionable features include laundry on 3rd floor with bedrooms, ample closet storage, large expansive windows letting in lots of natural light, high vaulted ceilings, balcony off the dining/kitchen area and a single attached garage with a reserved parking spot in front of the unit. You are just steps away from the community trails, pool, rec/weight room and only a few minutes from the YMCA, restaurants, shopping and top rated schools! HOA is well managed and proactive included all exterior maintenance, common spaces and even includes most utilities (water/sewer/garbage)! Don't wait, this turn key home could be yours! Contact agent directly if you are not represented and would like a private showing. Open Houses will also be held this weekend.
Location
State OR
County Washington
Area _151
Zoning OC_PUD
Rooms
Basement None
Interior
Interior Features Garage Door Opener, Granite, High Ceilings, Vaulted Ceiling, Wallto Wall Carpet, Washer Dryer, Wood Floors
Heating Forced Air, Wall Heater
Fireplaces Number 1
Fireplaces Type Gas
Appliance Builtin Range, Dishwasher, Free Standing Refrigerator, Gas Appliances, Granite, Island, Microwave, Pantry, Stainless Steel Appliance
Exterior
Garage Attached
Garage Spaces 1.0
View Territorial, Trees Woods
Roof Type Composition
Parking Type Driveway, Off Street
Garage Yes
Building
Lot Description Level
Story 3
Foundation Slab
Sewer Public Sewer
Water Public Water
Level or Stories 3
Schools
Elementary Schools Middleton
Middle Schools Sherwood
High Schools Sherwood
Others
Senior Community No
Acceptable Financing Cash, Conventional, FHA, VALoan
Listing Terms Cash, Conventional, FHA, VALoan
Read Less Info
Want to know what your home might be worth? Contact us for a FREE valuation!

Our team is ready to help you sell your home for the highest possible price ASAP

GET MORE INFORMATION

Partner | Lic# LIC# 201106062







