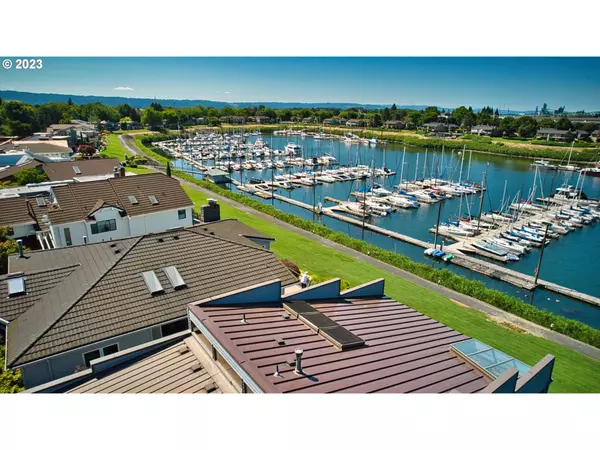Bought with Keller Williams PDX Central
$752,380
$769,000
2.2%For more information regarding the value of a property, please contact us for a free consultation.
3 Beds
2.1 Baths
2,526 SqFt
SOLD DATE : 02/09/2024
Key Details
Sold Price $752,380
Property Type Single Family Home
Sub Type Single Family Residence
Listing Status Sold
Purchase Type For Sale
Square Footage 2,526 sqft
Price per Sqft $297
Subdivision Hayen Bay Marina
MLS Listing ID 23629938
Sold Date 02/09/24
Style Stories2, Contemporary
Bedrooms 3
Full Baths 2
Condo Fees $325
HOA Fees $325/mo
Year Built 1990
Annual Tax Amount $13,823
Tax Year 2023
Lot Size 4,791 Sqft
Property Description
Tucked away in a the very special & private community of Hayden Bay Marina is this custom designed home that has been meticulously maintained throughout it's ownership. The community offers resort-like living with stunning views of the Columbia River, Mt St Helens and Hayden Bay Marina! The home was designed to embrace the views & features an open concept living space with an abundance of large windows and high ceilings and strategic outdoor spaces. The great room features the kitchen, dining and living rooms and is located on the second level to best optimize views. It is accented by clear hemlock tongue & groove vaulted ceilings, multiple balconies and a sunroom! The primary bedroom suite is a quiet retreat and features a gas fireplace, double French doors leading to private deck and a spacious ensuite bath! Outside the primary bedroom is a light filled loft space with sliders to the private deck and once again - stunning marina and river views! The main level features two nicely sized bedroom with marina views and great storage spaces. Outside - enjoy the sights from the patio overlooking the marina and shared lawn space! Enjoy year round views of the marina, Christmas ship parades, fireworks and more! Great restaurants close by thanks to the recent development of Vancouver's waterfront and EZ access to PDX. Hayden Bay Marina is a gated community with 30 custom waterfront homes on a private street and features a pool, clubhouse, tennis court & a lovly path along the waterfront.
Location
State OR
County Multnomah
Area _141
Rooms
Basement None
Interior
Interior Features Ceiling Fan, Garage Door Opener, Granite, Hardwood Floors, High Ceilings, Laundry, Soaking Tub, Tile Floor, Vaulted Ceiling, Wallto Wall Carpet, Washer Dryer
Heating Forced Air
Cooling Central Air
Fireplaces Number 1
Fireplaces Type Gas
Appliance Builtin Oven, Builtin Refrigerator, Cooktop, Dishwasher, Disposal, Gas Appliances, Granite, Pantry, Tile
Exterior
Exterior Feature Covered Deck, Deck, Garden, Patio, Sprinkler, Workshop, Yard
Garage Attached
Garage Spaces 2.0
Waterfront Yes
Waterfront Description RiverFront
View River
Roof Type Metal
Parking Type Driveway, Off Street
Garage Yes
Building
Lot Description Level, Private
Story 2
Foundation Slab
Sewer Public Sewer
Water Public Water
Level or Stories 2
Schools
Elementary Schools Faubion
Middle Schools Faubion
High Schools Jefferson
Others
Senior Community No
Acceptable Financing Cash, Conventional, USDALoan, VALoan
Listing Terms Cash, Conventional, USDALoan, VALoan
Read Less Info
Want to know what your home might be worth? Contact us for a FREE valuation!

Our team is ready to help you sell your home for the highest possible price ASAP

GET MORE INFORMATION

Partner | Lic# LIC# 201106062







