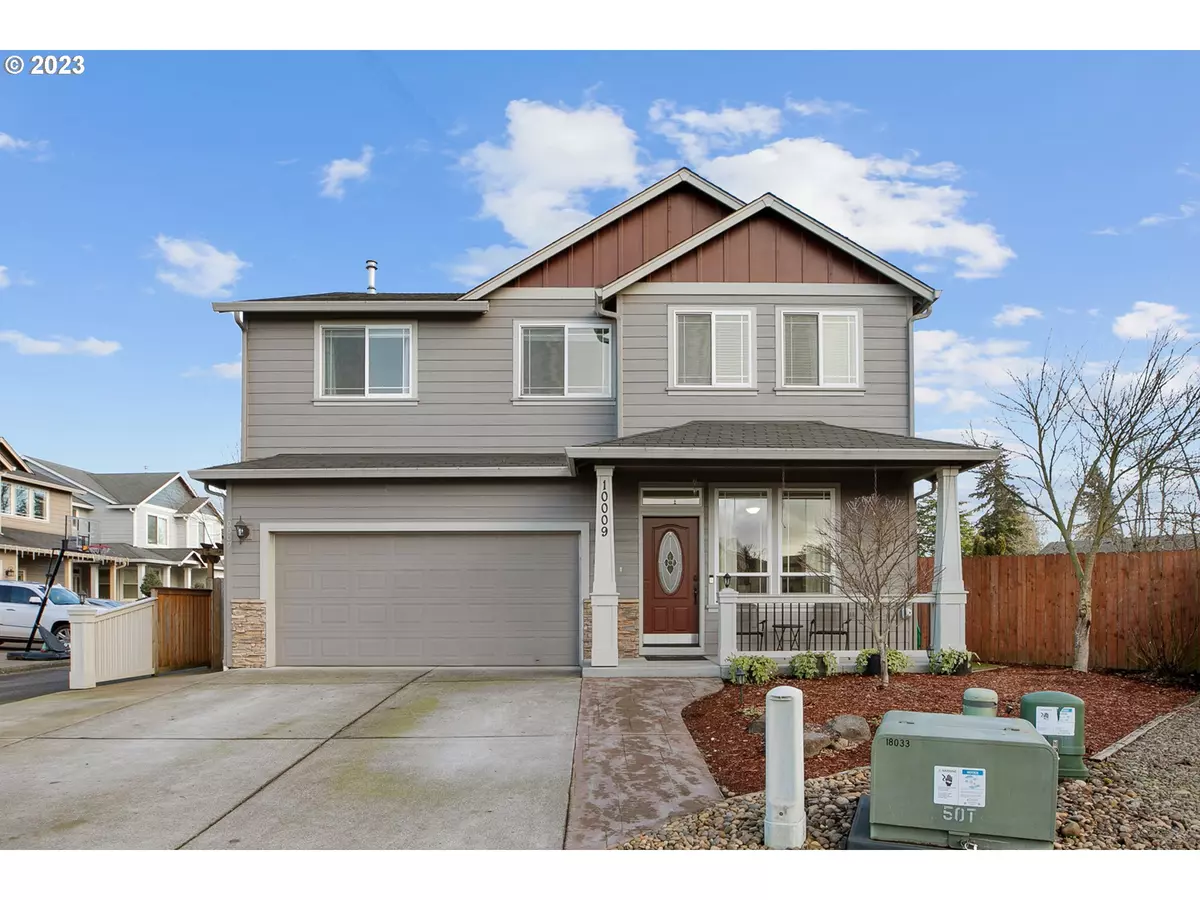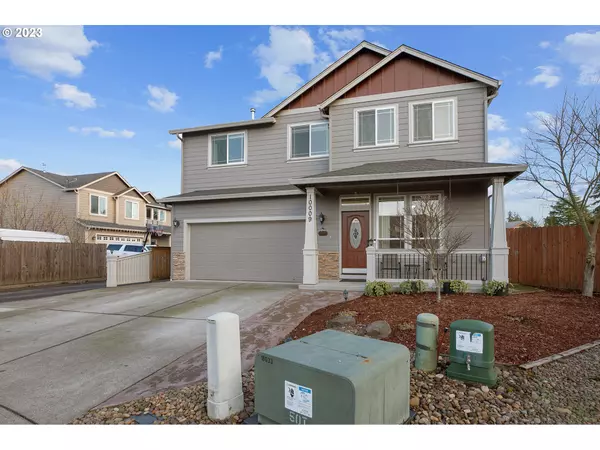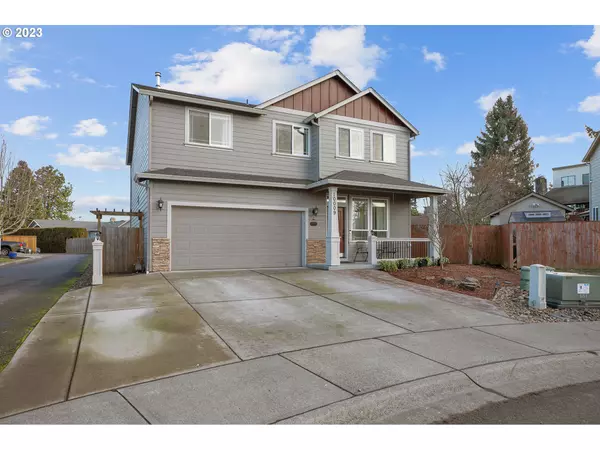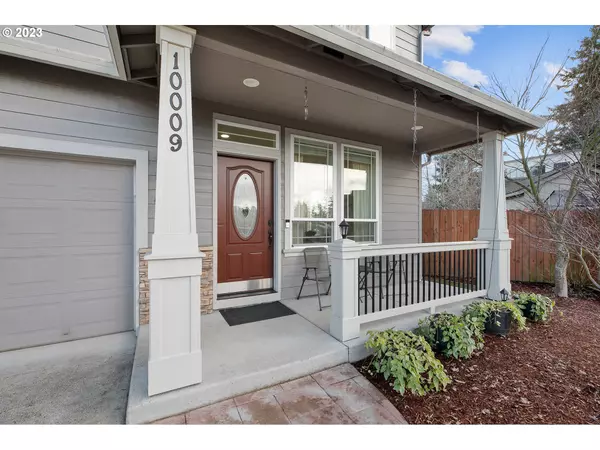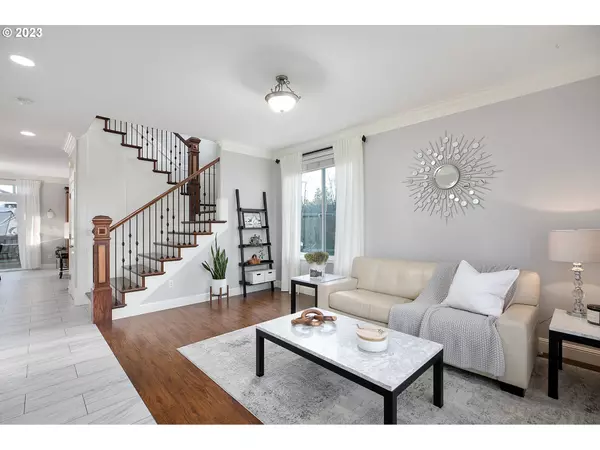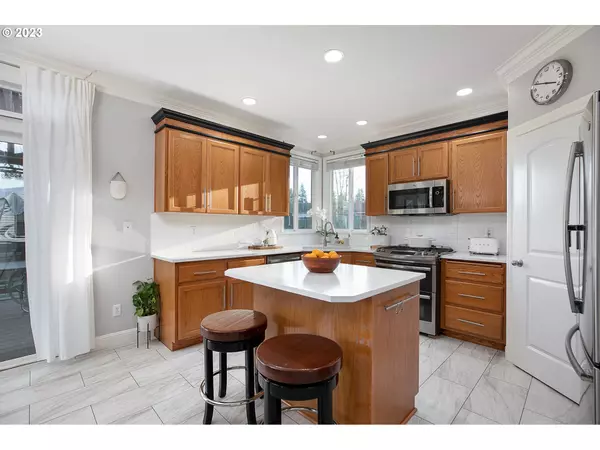Bought with Keller Williams Realty
$530,000
$529,000
0.2%For more information regarding the value of a property, please contact us for a free consultation.
4 Beds
2.1 Baths
2,290 SqFt
SOLD DATE : 03/14/2023
Key Details
Sold Price $530,000
Property Type Single Family Home
Sub Type Single Family Residence
Listing Status Sold
Purchase Type For Sale
Square Footage 2,290 sqft
Price per Sqft $231
Subdivision Harmony Lane
MLS Listing ID 23447824
Sold Date 03/14/23
Style Stories2, Traditional
Bedrooms 4
Full Baths 2
HOA Y/N No
Year Built 2006
Annual Tax Amount $4,587
Tax Year 2022
Lot Size 7,405 Sqft
Property Description
Exceptional and stunning house with lots of stylish updates and large fenced backyard located few minutes from Vancouver mall. Move-in ready home offers 4beds,2.5bath. Open floor plan on the main with tile and laminate flooring.Updated kitchen with quarts countertops and convenient pantry.Lovely family room with fireplace. Upstairs primary suite with 2closets & 3other good-sized beds.Beautiful and efficient laundry room.You will be impressed with quality of updates through the house. Don't miss!
Location
State WA
County Clark
Area _21
Zoning UC
Rooms
Basement Crawl Space
Interior
Interior Features Ceiling Fan, Engineered Hardwood, Garage Door Opener, Granite, Heated Tile Floor, High Ceilings, Laminate Flooring, Laundry, Quartz, Sound System, Tile Floor
Heating Forced Air
Cooling Central Air
Fireplaces Number 1
Fireplaces Type Gas
Appliance Dishwasher, Disposal, Free Standing Gas Range, Island, Microwave, Pantry, Quartz, Stainless Steel Appliance, Tile
Exterior
Exterior Feature Covered Deck, Fenced, Fire Pit, Garden, Porch, Raised Beds, Tool Shed, Yard
Parking Features Attached
Garage Spaces 2.0
View Y/N true
View Territorial
Roof Type Composition
Garage Yes
Building
Lot Description Level
Story 2
Foundation Concrete Perimeter
Sewer Public Sewer
Water Public Water
Level or Stories 2
New Construction No
Schools
Elementary Schools Orchards
Middle Schools Covington
High Schools Heritage
Others
Senior Community No
Acceptable Financing Cash, Conventional, FHA
Listing Terms Cash, Conventional, FHA
Read Less Info
Want to know what your home might be worth? Contact us for a FREE valuation!

Our team is ready to help you sell your home for the highest possible price ASAP

GET MORE INFORMATION

Partner | Lic# LIC# 201106062


