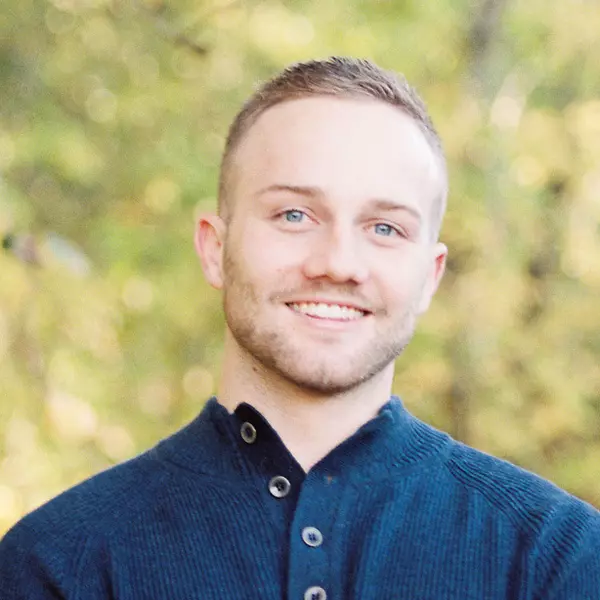
3 Beds
2 Baths
1,631 SqFt
3 Beds
2 Baths
1,631 SqFt
Open House
Sat Nov 15, 1:00pm - 3:00pm
Key Details
Property Type Single Family Home
Sub Type Single Family Residence
Listing Status Active
Purchase Type For Sale
Square Footage 1,631 sqft
Price per Sqft $398
MLS Listing ID 219936753
Style Stories1, Custom Style
Bedrooms 3
Full Baths 2
HOA Y/N No
Year Built 1957
Annual Tax Amount $4,408
Tax Year 2025
Lot Size 0.310 Acres
Property Sub-Type Single Family Residence
Property Description
Location
State OR
County Lane
Area _242
Zoning R1
Rooms
Basement Crawl Space
Interior
Interior Features Ceiling Fan, Garage Door Opener, Hardwood Floors, Heated Tile Floor, High Speed Internet, Laminate Flooring, Laundry, Quartz, Washer Dryer
Heating Ductless, Heat Pump
Cooling Heat Pump, Mini Split
Fireplaces Number 1
Appliance Convection Oven, Dishwasher, Disposal, E N E R G Y S T A R Qualified Appliances, Free Standing Range, Free Standing Refrigerator, Induction Cooktop, Island, Microwave, Pantry, Plumbed For Ice Maker, Quartz, Range Hood
Exterior
Exterior Feature Covered Patio, Fenced, Garden, Greenhouse, Patio, Porch, R V Parking, Sprinkler, Yard
Parking Features Attached
Garage Spaces 2.0
View Territorial
Roof Type Composition,Membrane
Accessibility GarageonMain, MainFloorBedroomBath, MinimalSteps, NaturalLighting, OneLevel, Parking, UtilityRoomOnMain, WalkinShower
Garage Yes
Building
Lot Description Level
Story 1
Foundation Concrete Perimeter
Sewer Public Sewer
Water Public Water
Level or Stories 1
Schools
Elementary Schools Willagillespie
Middle Schools Cal Young
High Schools Sheldon
Others
Senior Community No
Acceptable Financing Cash, Conventional, VALoan
Listing Terms Cash, Conventional, VALoan
Virtual Tour https://teliportme.com/virtualtour/9152da57

GET MORE INFORMATION

Partner | Lic# LIC# 201106062







