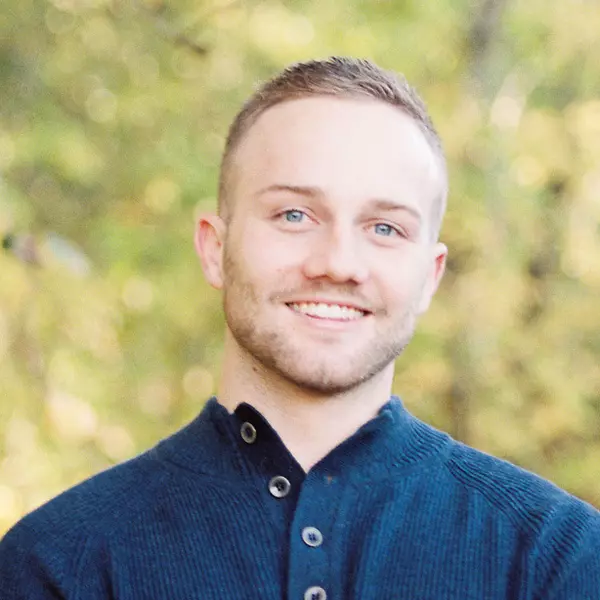
5 Beds
6.2 Baths
6,740 SqFt
5 Beds
6.2 Baths
6,740 SqFt
Key Details
Property Type Single Family Home
Sub Type Single Family Residence
Listing Status Active
Purchase Type For Sale
Square Footage 6,740 sqft
Price per Sqft $816
Subdivision Old Evergreen Highway
MLS Listing ID 552771316
Style Custom Style, Mediterranean Mission Spanish
Bedrooms 5
Full Baths 6
HOA Fees $600/qua
HOA Y/N Yes
Year Built 1993
Annual Tax Amount $28,670
Tax Year 2024
Lot Size 1.580 Acres
Property Sub-Type Single Family Residence
Property Description
Location
State WA
County Clark
Area _23
Zoning R-4
Rooms
Basement Crawl Space, Partial Basement, Partially Finished
Interior
Interior Features Granite, Hardwood Floors, Separate Living Quarters Apartment Aux Living Unit, Vaulted Ceiling, Wallto Wall Carpet
Heating Forced Air
Cooling Central Air
Fireplaces Number 4
Fireplaces Type Gas
Appliance Builtin Oven, Builtin Range, Builtin Refrigerator, Cook Island, Dishwasher, Granite, Island, Microwave
Exterior
Exterior Feature Athletic Court, Covered Patio, In Ground Pool, Tennis Court, Yard
Parking Features Attached
Garage Spaces 4.0
View City, River
Roof Type Tile
Accessibility CaregiverQuarters, GarageonMain, MainFloorBedroomBath, MinimalSteps, UtilityRoomOnMain, WalkinShower
Garage Yes
Building
Lot Description Cul_de_sac, Gentle Sloping
Story 3
Foundation Concrete Perimeter
Sewer Public Sewer
Water Public Water
Level or Stories 3
Schools
Elementary Schools Harney
Middle Schools Mcloughlin
High Schools Fort Vancouver
Others
Senior Community No
Acceptable Financing Cash, Conventional
Listing Terms Cash, Conventional
Virtual Tour https://vimeo.com/1117816743/01f90fb993

GET MORE INFORMATION

Partner | Lic# LIC# 201106062







