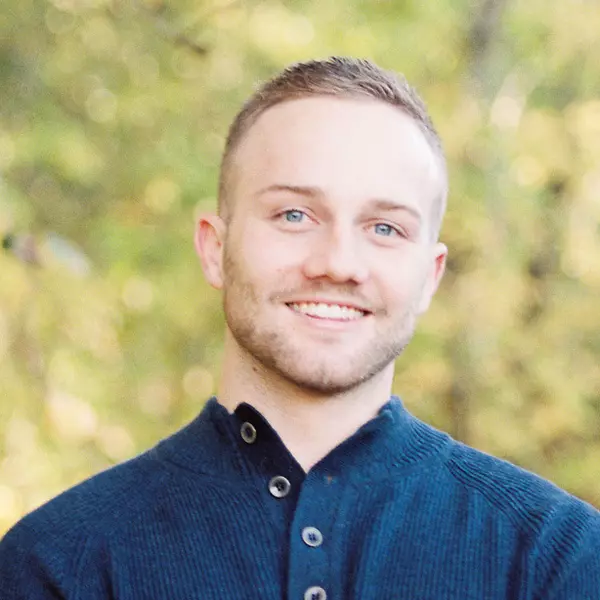
2 Beds
2 Baths
1,505 SqFt
2 Beds
2 Baths
1,505 SqFt
Open House
Sat Oct 25, 11:00am - 1:00pm
Sun Oct 26, 2:00pm - 4:00pm
Key Details
Property Type Single Family Home
Sub Type Single Family Residence
Listing Status Active
Purchase Type For Sale
Square Footage 1,505 sqft
Price per Sqft $514
Subdivision Sw Hills, Goose Hollow
MLS Listing ID 484205313
Style Mid Century Modern
Bedrooms 2
Full Baths 2
Year Built 1952
Annual Tax Amount $13,483
Tax Year 2025
Lot Size 4,356 Sqft
Property Sub-Type Single Family Residence
Property Description
Location
State OR
County Multnomah
Area _148
Rooms
Basement Daylight, Exterior Entry, Finished
Interior
Interior Features Garage Door Opener, Hardwood Floors, Laundry, Quartz, Wallto Wall Carpet, Washer Dryer
Heating Forced Air
Fireplaces Number 1
Fireplaces Type Gas, Wood Burning
Appliance Builtin Range, Builtin Refrigerator, Cook Island, Dishwasher, Disposal, Down Draft, Gas Appliances, Pantry, Quartz
Exterior
Exterior Feature Deck, Garden, Raised Beds, Xeriscape Landscaping, Yard
Parking Features Attached
Garage Spaces 1.0
View City, Mountain
Roof Type Composition
Accessibility AccessibleEntrance, BuiltinLighting, CaregiverQuarters, NaturalLighting, Parking, WalkinShower
Garage Yes
Building
Lot Description Sloped, Trees
Story 2
Foundation Concrete Perimeter
Sewer Public Sewer
Water Public Water
Level or Stories 2
Schools
Elementary Schools Ainsworth
Middle Schools West Sylvan
High Schools Lincoln
Others
Senior Community No
Acceptable Financing Cash, Conventional, FHA, VALoan
Listing Terms Cash, Conventional, FHA, VALoan

GET MORE INFORMATION

Partner | Lic# LIC# 201106062







