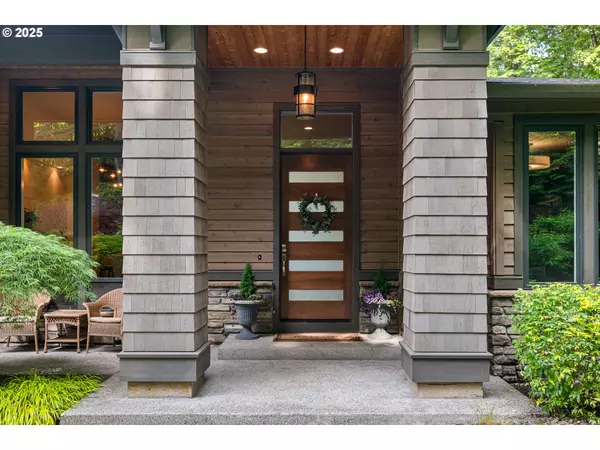4 Beds
3.1 Baths
4,231 SqFt
4 Beds
3.1 Baths
4,231 SqFt
OPEN HOUSE
Sun Aug 10, 11:00am - 1:00pm
Key Details
Property Type Single Family Home
Sub Type Single Family Residence
Listing Status Active
Purchase Type For Sale
Square Footage 4,231 sqft
Price per Sqft $495
MLS Listing ID 348355140
Style Custom Style, N W Contemporary
Bedrooms 4
Full Baths 3
Year Built 2017
Annual Tax Amount $20,208
Tax Year 2024
Lot Size 0.420 Acres
Property Sub-Type Single Family Residence
Property Description
Location
State OR
County Clackamas
Area _147
Rooms
Basement Finished
Interior
Interior Features Ceiling Fan, Engineered Hardwood, Garage Door Opener, High Ceilings, Laundry, Quartz, Soaking Tub, Tile Floor, Vaulted Ceiling, Wainscoting, Wallto Wall Carpet
Heating Forced Air95 Plus
Cooling Central Air
Fireplaces Number 2
Fireplaces Type Electric, Gas
Appliance Appliance Garage, Builtin Range, Builtin Refrigerator, Butlers Pantry, Dishwasher, Disposal, Double Oven, Down Draft, E N E R G Y S T A R Qualified Appliances, Gas Appliances, Island, Microwave, Pantry, Pot Filler, Quartz, Range Hood, Stainless Steel Appliance, Tile
Exterior
Exterior Feature Covered Deck, Covered Patio, Dog Run, Fenced, Fire Pit, Gas Hookup, Patio, Porch, Security Lights, Sprinkler, Storm Door, Water Feature, Xeriscape Landscaping, Yard
Parking Features Attached
Garage Spaces 3.0
View Seasonal, Territorial, Trees Woods
Roof Type Composition
Accessibility WalkinShower
Garage Yes
Building
Lot Description Private, Seasonal, Trees
Story 2
Foundation Concrete Perimeter
Sewer Public Sewer
Water Public Water
Level or Stories 2
Schools
Elementary Schools Hallinan
Middle Schools Lakeridge
High Schools Lakeridge
Others
Senior Community No
Acceptable Financing Cash, Conventional, FHA
Listing Terms Cash, Conventional, FHA
Virtual Tour https://video-tour.s3.us-west-2.amazonaws.com/2025/1221+Glenmorrie+Dr.html

GET MORE INFORMATION
Partner | Lic# LIC# 201106062







