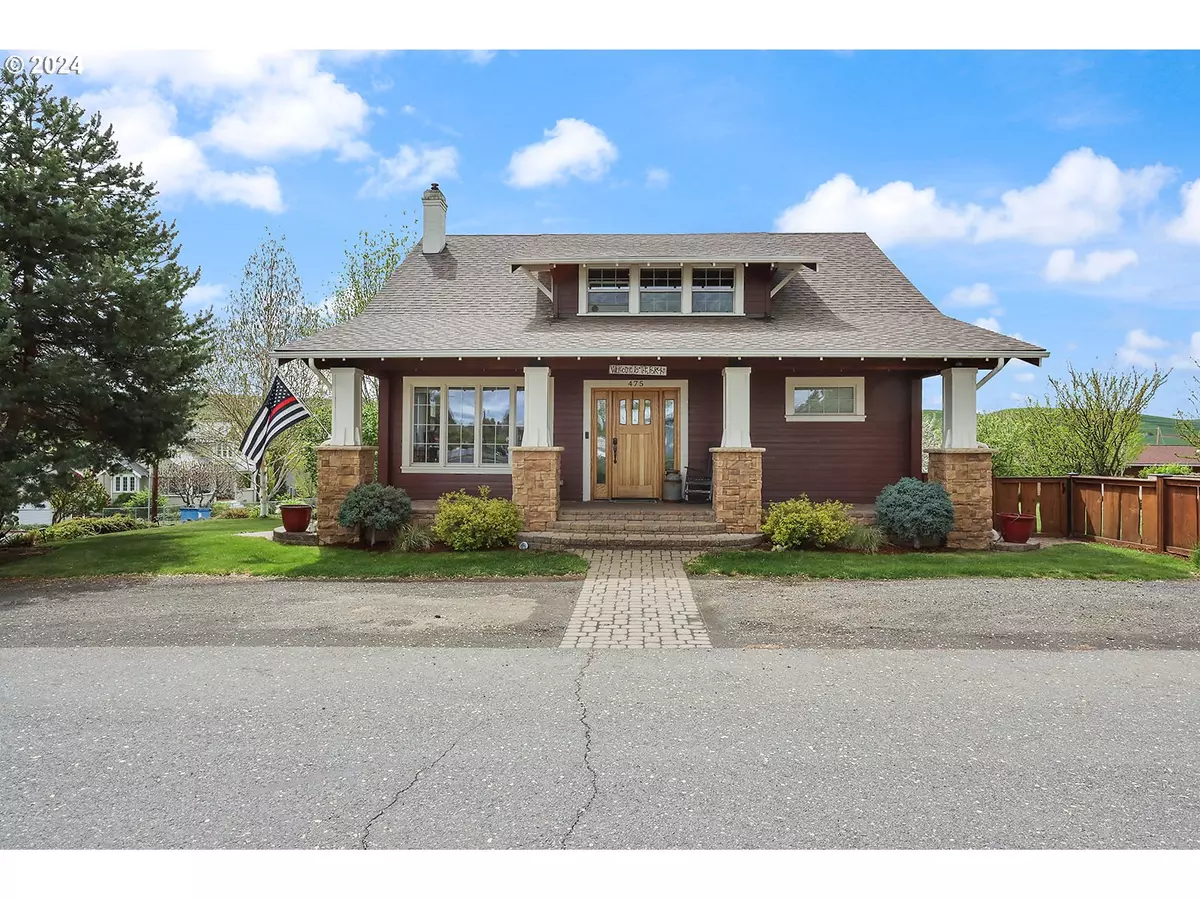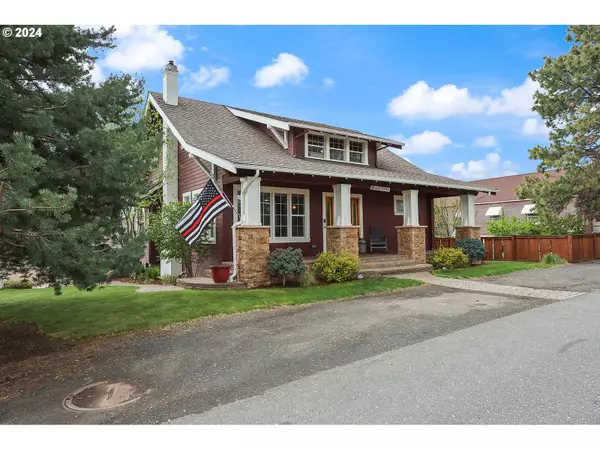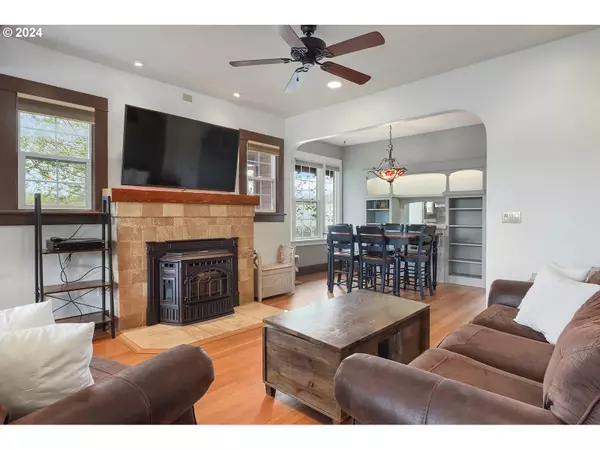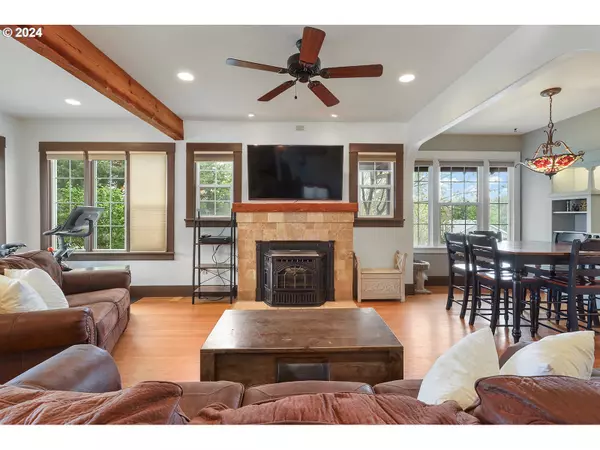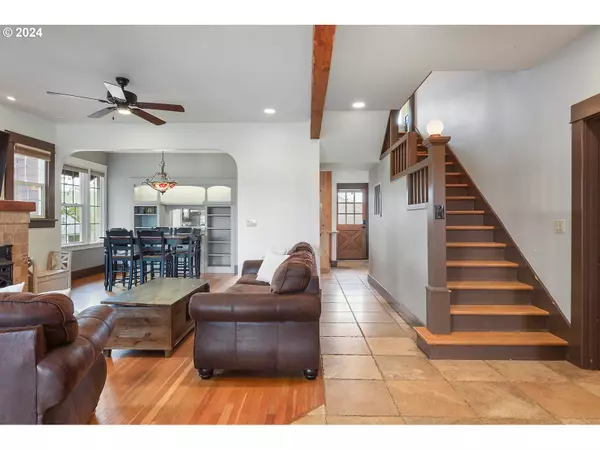3 Beds
4 Baths
2,882 SqFt
3 Beds
4 Baths
2,882 SqFt
Key Details
Property Type Single Family Home
Sub Type Single Family Residence
Listing Status Active
Purchase Type For Sale
Square Footage 2,882 sqft
Price per Sqft $259
Subdivision City Of Dufur
MLS Listing ID 517041504
Style Stories2, Craftsman
Bedrooms 3
Full Baths 4
Year Built 1922
Annual Tax Amount $4,558
Tax Year 2024
Lot Size 10,018 Sqft
Property Description
Location
State OR
County Wasco
Area _352
Rooms
Basement Exterior Entry, Full Basement, Separate Living Quarters Apartment Aux Living Unit
Interior
Interior Features Floor3rd, Ceiling Fan, Garage Door Opener, Granite, Hardwood Floors, Laundry, Separate Living Quarters Apartment Aux Living Unit, Soaking Tub, Tile Floor, Washer Dryer
Heating Forced Air, Heat Pump
Cooling Heat Pump
Fireplaces Number 2
Fireplaces Type Pellet Stove
Appliance Dishwasher, Disposal, Free Standing Gas Range, Free Standing Refrigerator, Gas Appliances, Granite, Microwave, Pantry, Plumbed For Ice Maker, Stainless Steel Appliance, Tile
Exterior
Exterior Feature Covered Deck, Covered Patio, Deck, Fenced, Patio, Poultry Coop, Raised Beds, Second Garage, Yard
Parking Features Detached, Oversized
Garage Spaces 4.0
View Territorial, Valley
Roof Type Composition
Garage Yes
Building
Lot Description Corner Lot, Level
Story 3
Foundation Concrete Perimeter
Sewer Public Sewer
Water Public Water
Level or Stories 3
Schools
Elementary Schools Dufur Schl
Middle Schools Dufur Schl
High Schools Dufur Schl
Others
Senior Community No
Acceptable Financing Cash, Conventional, FHA, VALoan
Listing Terms Cash, Conventional, FHA, VALoan

GET MORE INFORMATION
Partner | Lic# LIC# 201106062


