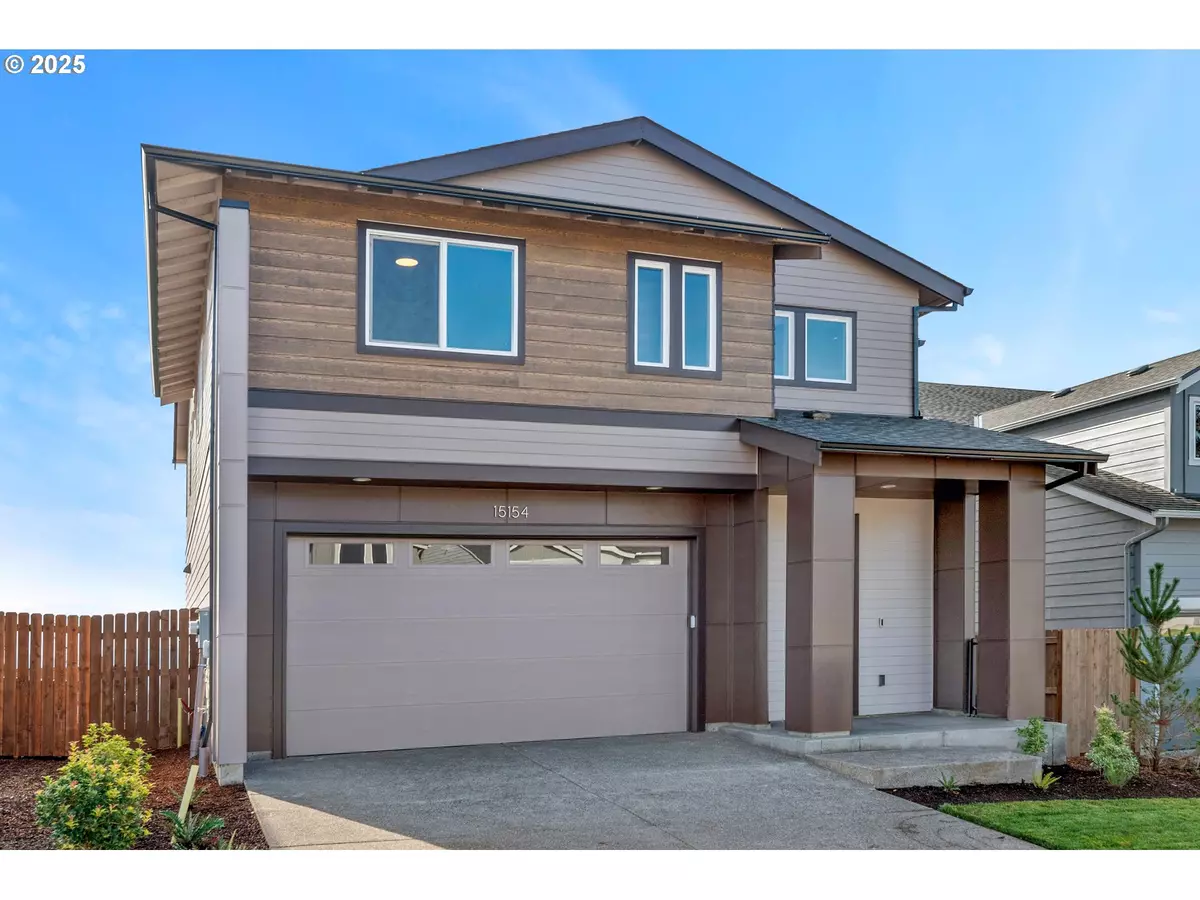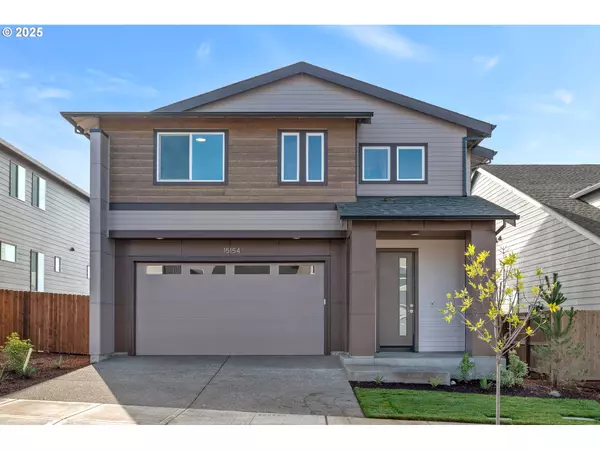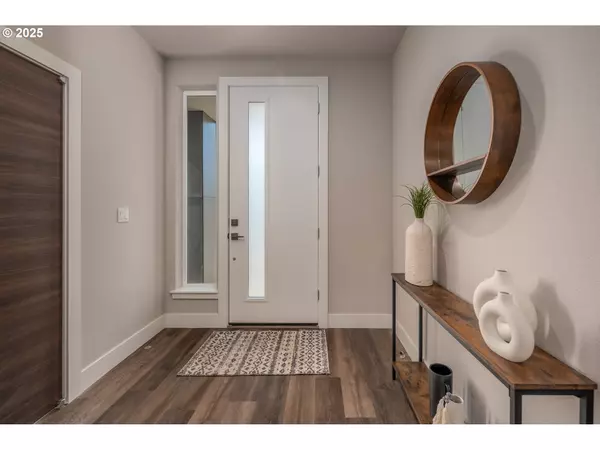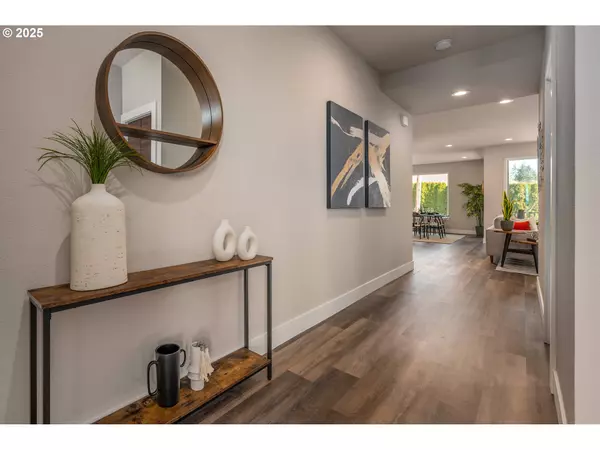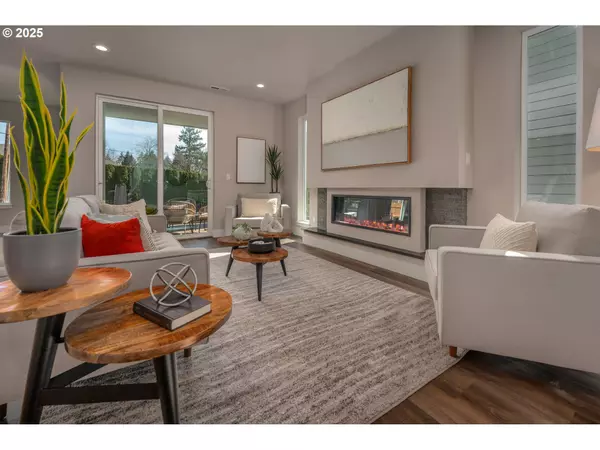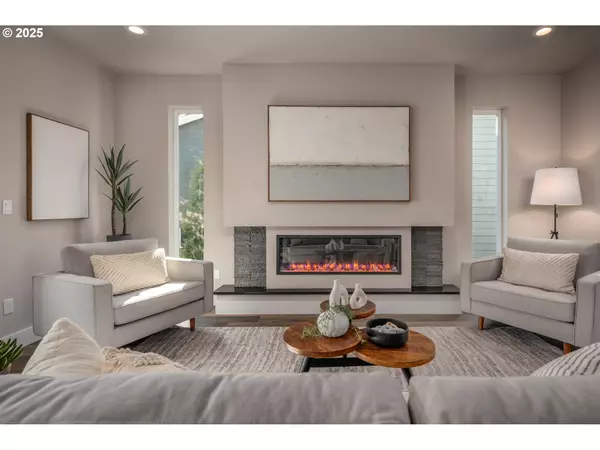3 Beds
2.2 Baths
3,155 SqFt
3 Beds
2.2 Baths
3,155 SqFt
Key Details
Property Type Single Family Home
Sub Type Single Family Residence
Listing Status Active
Purchase Type For Sale
Square Footage 3,155 sqft
Price per Sqft $294
MLS Listing ID 697121314
Style Modern
Bedrooms 3
Full Baths 2
Condo Fees $88
HOA Fees $88/mo
Year Built 2024
Annual Tax Amount $7,852
Tax Year 2024
Lot Size 4,356 Sqft
Property Description
Location
State OR
County Washington
Area _151
Rooms
Basement Crawl Space, Daylight, Finished
Interior
Interior Features Floor3rd, Garage Door Opener, High Ceilings, High Speed Internet, Laundry, Luxury Vinyl Plank, Quartz, Soaking Tub, Tile Floor, Vaulted Ceiling, Wallto Wall Carpet
Heating Forced Air90, Heat Pump
Cooling Central Air, Heat Pump
Fireplaces Number 1
Fireplaces Type Electric
Appliance Dishwasher, Disposal, E N E R G Y S T A R Qualified Appliances, Free Standing Range, Microwave, Pantry, Quartz, Solid Surface Countertop, Stainless Steel Appliance
Exterior
Exterior Feature Covered Deck, Covered Patio, Deck, Fenced, Gas Hookup, Porch, Public Road, Yard
Parking Features Attached
Garage Spaces 2.0
View Territorial, Trees Woods, Valley
Roof Type Composition
Accessibility GarageonMain, WalkinShower
Garage Yes
Building
Lot Description Level, Public Road
Story 3
Foundation Concrete Perimeter, Slab
Sewer Public Sewer
Water Public Water
Level or Stories 3
Schools
Elementary Schools Art Rutkin
Middle Schools Twality
High Schools Tualatin
Others
Senior Community No
Acceptable Financing Cash, Conventional, FHA, VALoan
Listing Terms Cash, Conventional, FHA, VALoan

GET MORE INFORMATION
Partner | Lic# LIC# 201106062


