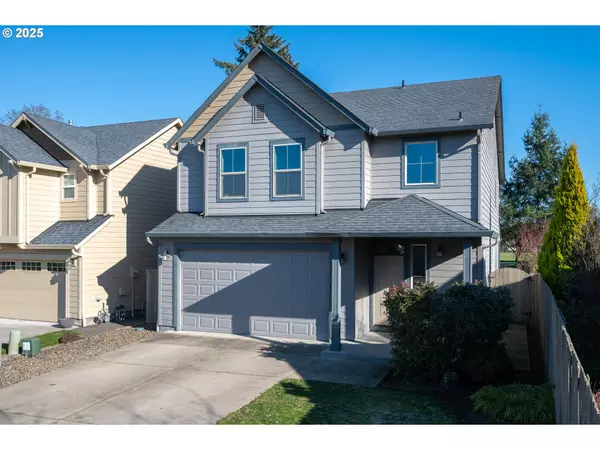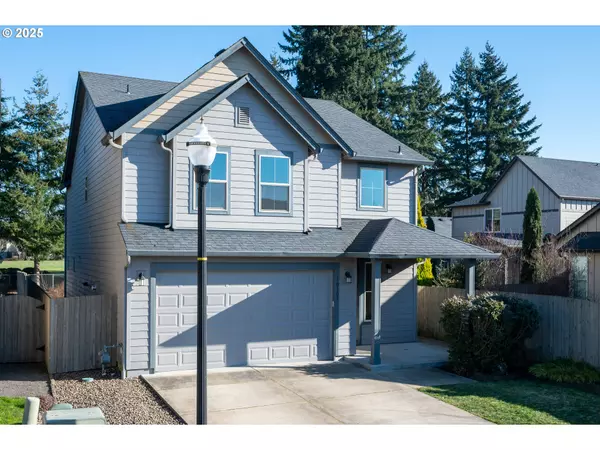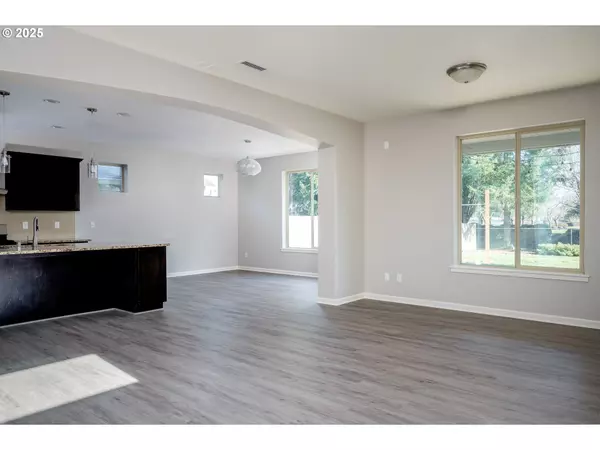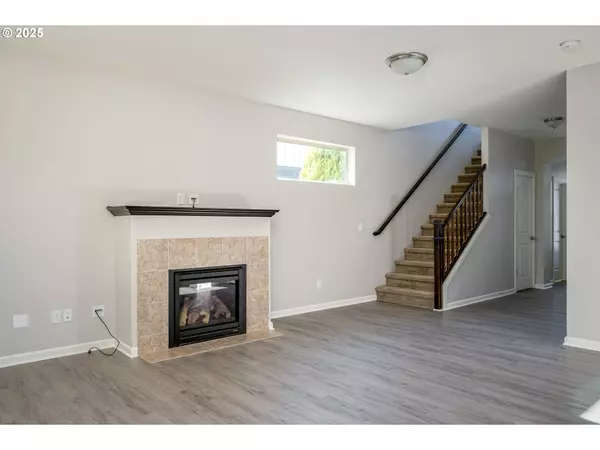3 Beds
2.1 Baths
2,272 SqFt
3 Beds
2.1 Baths
2,272 SqFt
Key Details
Property Type Single Family Home
Sub Type Single Family Residence
Listing Status Active
Purchase Type For Sale
Square Footage 2,272 sqft
Price per Sqft $261
Subdivision Falcon'S Nest
MLS Listing ID 718989660
Style Stories2, Traditional
Bedrooms 3
Full Baths 2
Condo Fees $83
HOA Fees $83
Year Built 2012
Annual Tax Amount $3,973
Tax Year 2024
Lot Size 6,098 Sqft
Property Description
Location
State WA
County Clark
Area _62
Interior
Interior Features Luxury Vinyl Plank, Wallto Wall Carpet
Heating Forced Air95 Plus
Appliance Dishwasher, Disposal, E N E R G Y S T A R Qualified Appliances, Free Standing Range, Free Standing Refrigerator, Quartz, Range Hood
Exterior
Exterior Feature Covered Patio, Fenced, Sprinkler
Parking Features Attached
Garage Spaces 2.0
Roof Type Composition
Accessibility NaturalLighting
Garage Yes
Building
Lot Description Cul_de_sac
Story 2
Sewer Public Sewer
Water Public Water
Level or Stories 2
Schools
Elementary Schools Glenwood
Middle Schools Laurin
High Schools Prairie
Others
Senior Community No
Acceptable Financing Cash, Conventional, FHA, VALoan
Listing Terms Cash, Conventional, FHA, VALoan

GET MORE INFORMATION
Partner | Lic# LIC# 201106062







