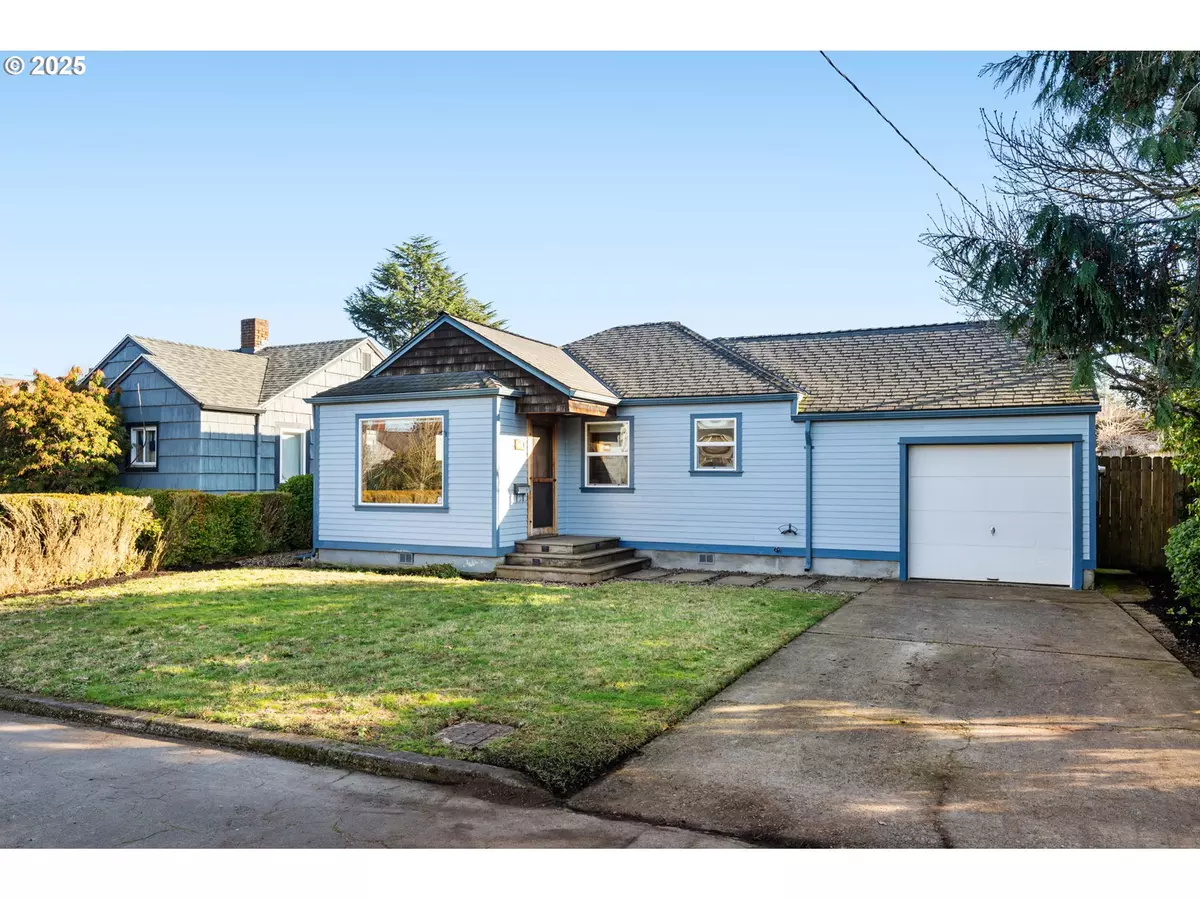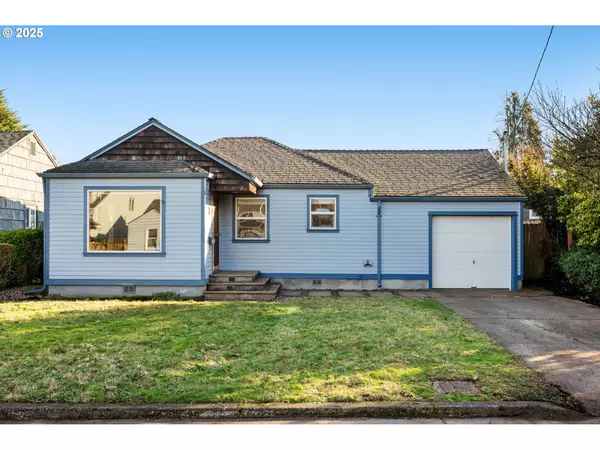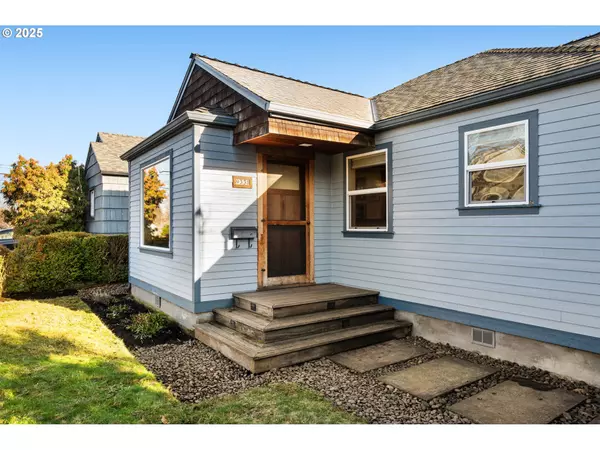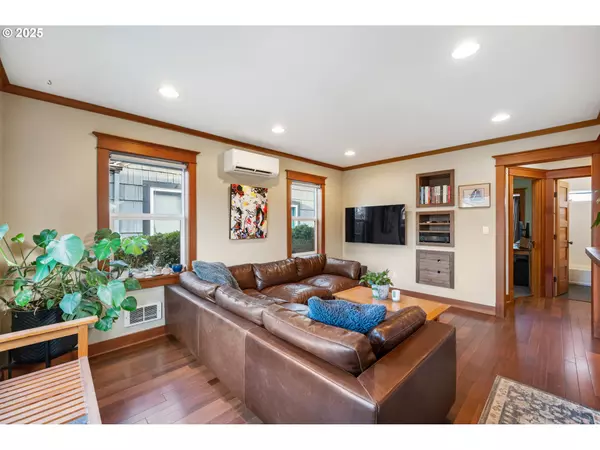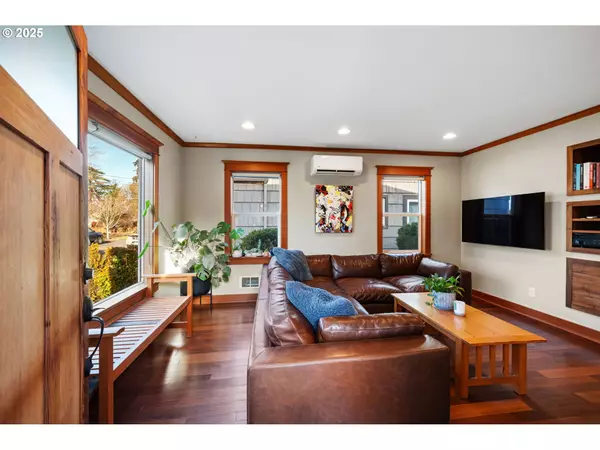2 Beds
1 Bath
698 SqFt
2 Beds
1 Bath
698 SqFt
Key Details
Property Type Single Family Home
Sub Type Single Family Residence
Listing Status Pending
Purchase Type For Sale
Square Footage 698 sqft
Price per Sqft $571
MLS Listing ID 626157454
Style Ranch
Bedrooms 2
Full Baths 1
Year Built 1943
Annual Tax Amount $2,437
Tax Year 2024
Lot Size 5,227 Sqft
Property Description
Location
State OR
County Multnomah
Area _141
Rooms
Basement Crawl Space
Interior
Interior Features Heated Tile Floor, Laundry, Slate Flooring, Solar Tube, Tile Floor, Wood Floors
Heating Ductless, Mini Split, Wall Heater
Cooling Mini Split
Appliance Dishwasher, Free Standing Range, Range Hood, Stainless Steel Appliance, Tile
Exterior
Exterior Feature Deck, Garden
Parking Features Attached
Garage Spaces 1.0
Roof Type Composition
Garage Yes
Building
Lot Description Level
Story 1
Foundation Concrete Perimeter
Sewer Public Sewer
Water Public Water
Level or Stories 1
Schools
Elementary Schools James John
Middle Schools George
High Schools Roosevelt
Others
Senior Community No
Acceptable Financing Cash, Conventional, FHA, VALoan
Listing Terms Cash, Conventional, FHA, VALoan

GET MORE INFORMATION
Partner | Lic# LIC# 201106062


