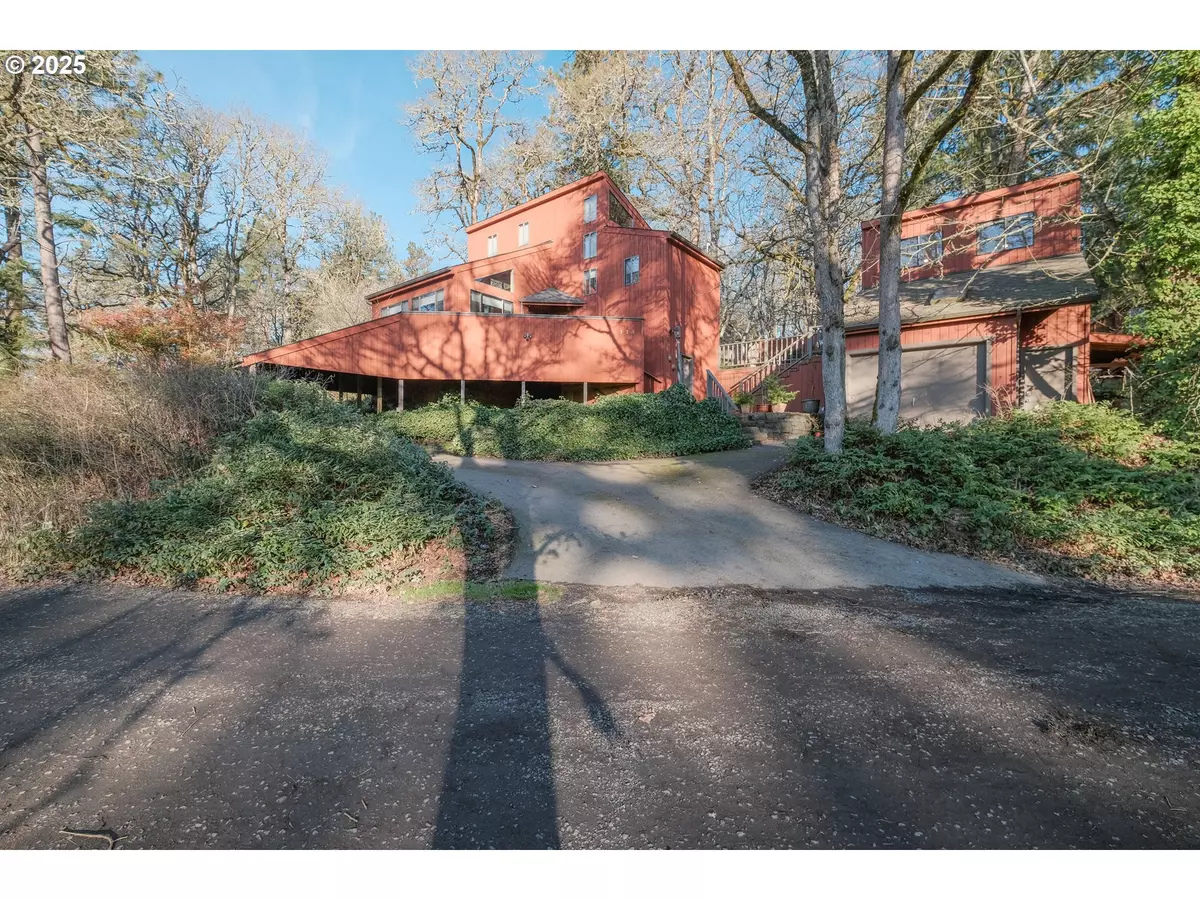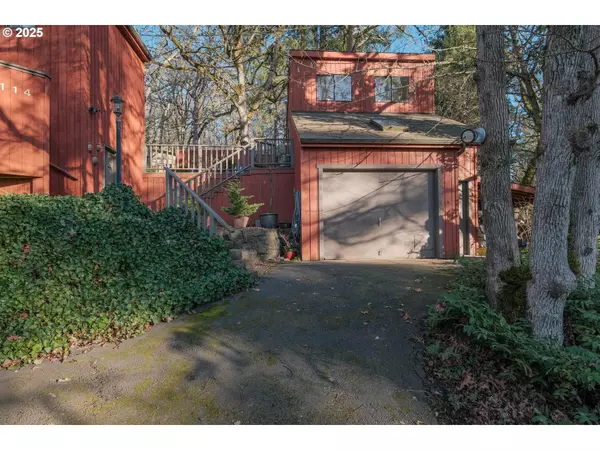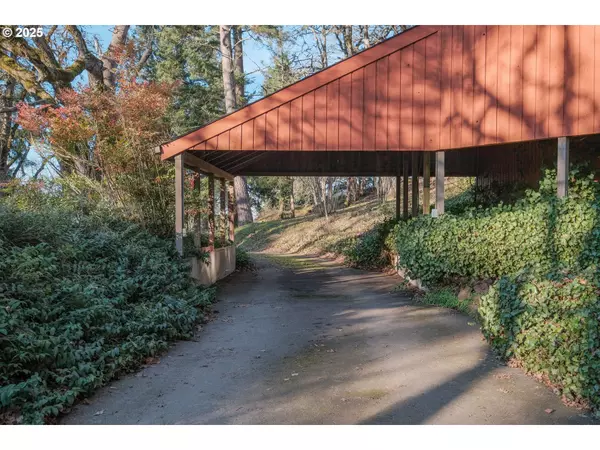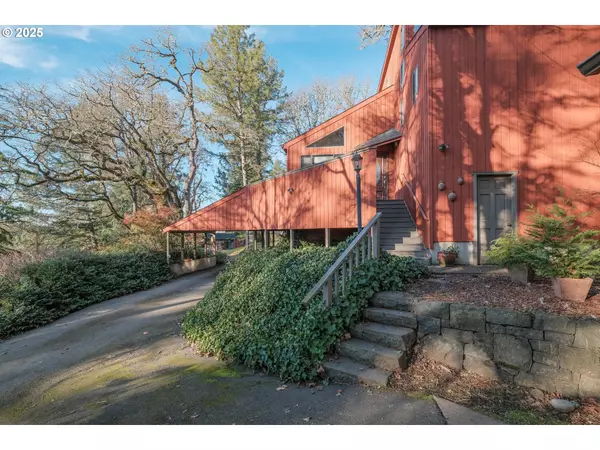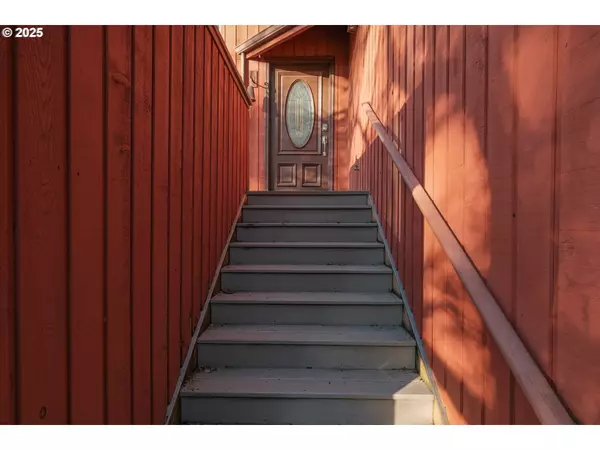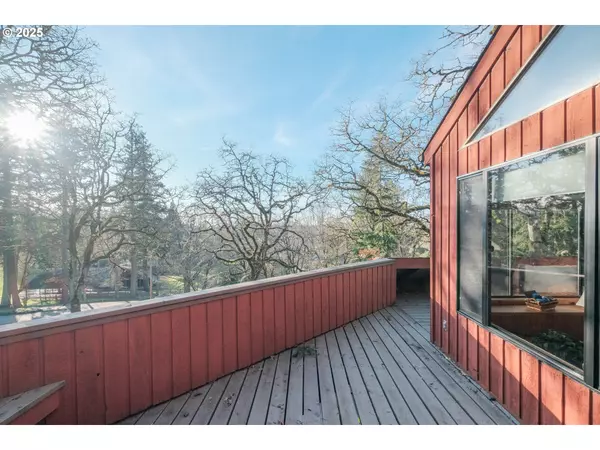3 Beds
2 Baths
1,174 SqFt
3 Beds
2 Baths
1,174 SqFt
Key Details
Property Type Single Family Home
Sub Type Single Family Residence
Listing Status Pending
Purchase Type For Sale
Square Footage 1,174 sqft
Price per Sqft $353
MLS Listing ID 24234174
Style Stories2
Bedrooms 3
Full Baths 2
Year Built 1981
Annual Tax Amount $4,269
Tax Year 2024
Lot Size 0.320 Acres
Property Description
Location
State OR
County Linn
Area _221
Zoning SpecDev
Rooms
Basement None
Interior
Interior Features Ceiling Fan, High Ceilings, Laundry, Separate Living Quarters Apartment Aux Living Unit, Skylight, Vaulted Ceiling, Vinyl Floor, Wallto Wall Carpet, Wood Floors
Heating Forced Air
Cooling Central Air, Heat Pump
Appliance Dishwasher, Disposal, Free Standing Range, Free Standing Refrigerator, Island, Microwave, Pantry
Exterior
Exterior Feature Deck, Fenced, Guest Quarters, Public Road, Security Lights, Water Feature, Yard
Parking Features Detached
Garage Spaces 1.0
View Park Greenbelt, Territorial
Roof Type Composition
Accessibility WalkinShower
Garage Yes
Building
Lot Description Gentle Sloping, Public Road, Trees
Story 2
Foundation Concrete Perimeter
Sewer Public Sewer
Water Public Water
Level or Stories 2
Schools
Elementary Schools Central Linn
Middle Schools Central Linn
High Schools Central Linn
Others
Senior Community No
Acceptable Financing Cash, Conventional, FHA, USDALoan, VALoan
Listing Terms Cash, Conventional, FHA, USDALoan, VALoan

GET MORE INFORMATION
Partner | Lic# LIC# 201106062


