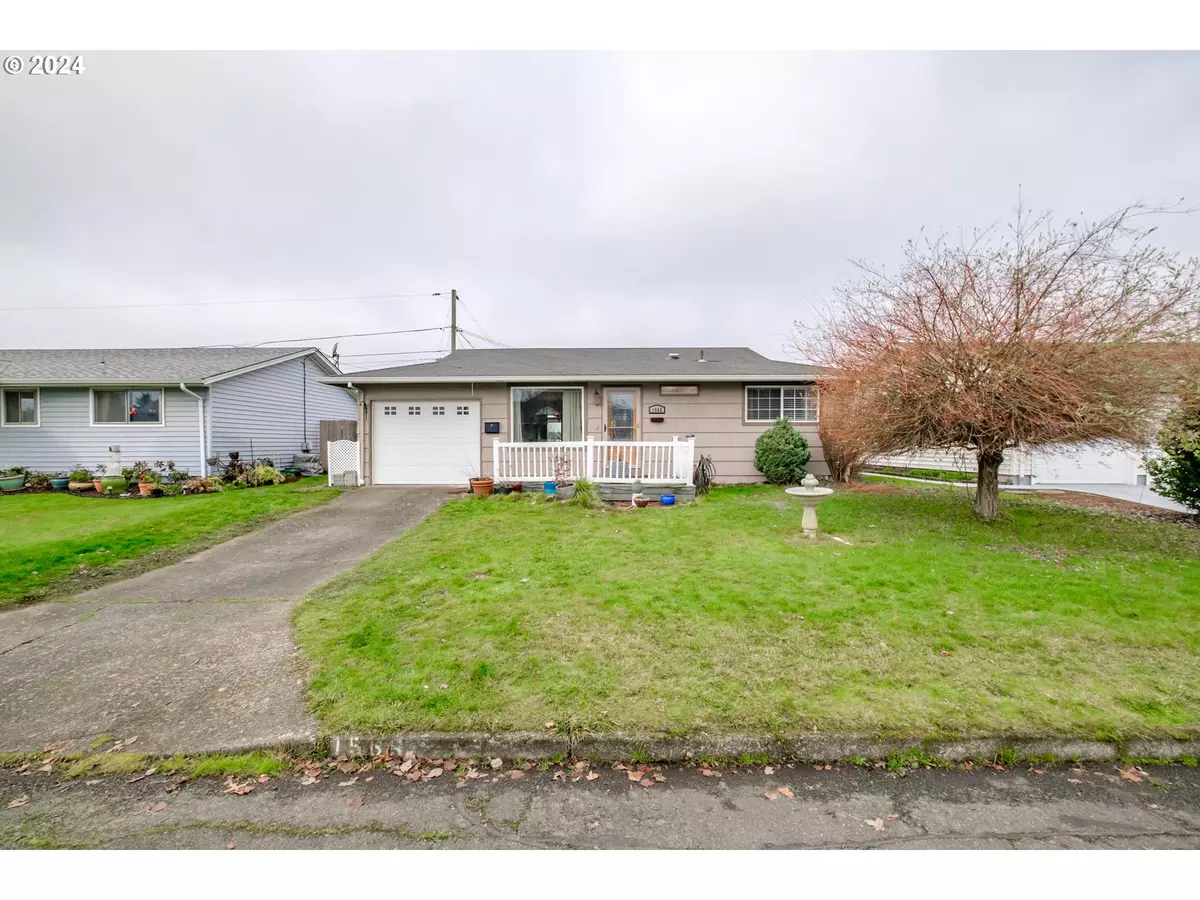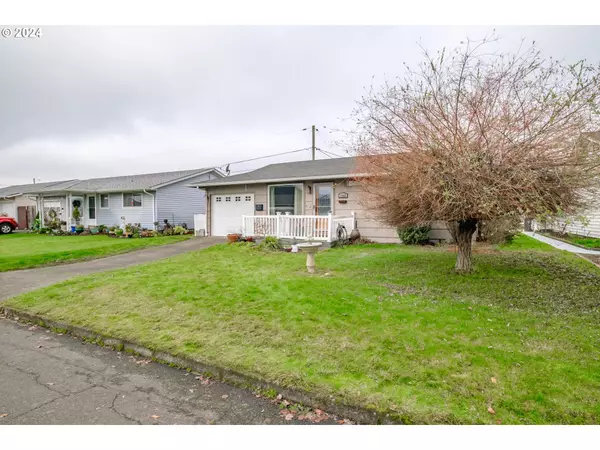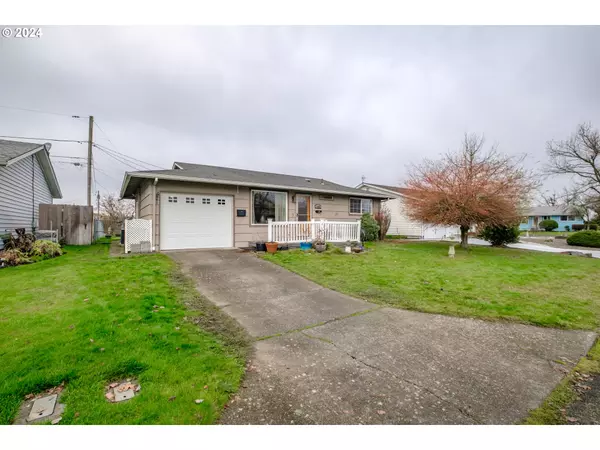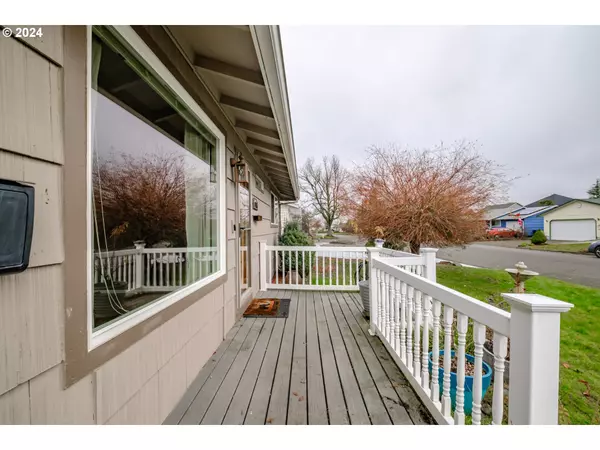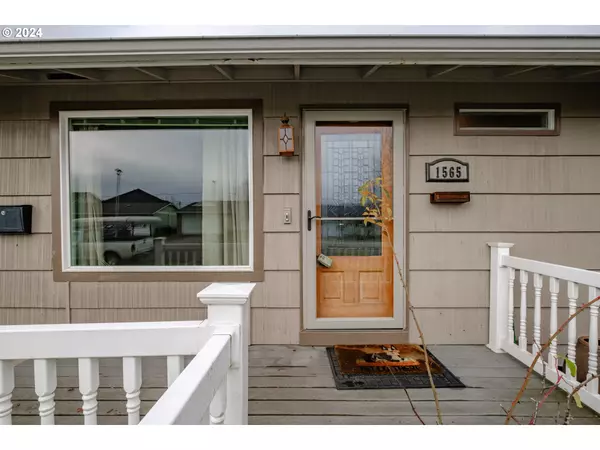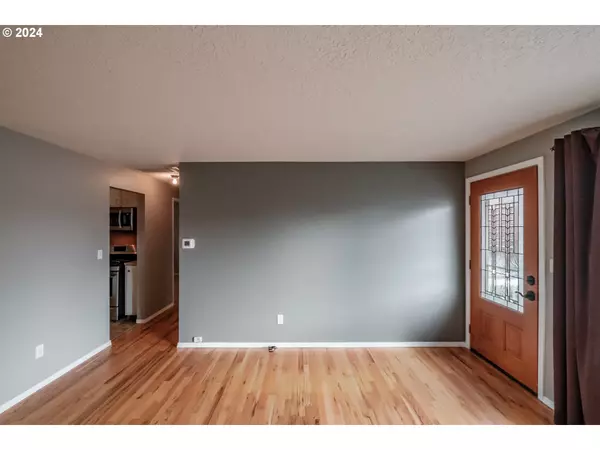
2 Beds
1.1 Baths
845 SqFt
2 Beds
1.1 Baths
845 SqFt
Key Details
Property Type Single Family Home
Sub Type Single Family Residence
Listing Status Active
Purchase Type For Sale
Square Footage 845 sqft
Price per Sqft $378
Subdivision Woodburn Senior Estates No 4
MLS Listing ID 24165309
Style Stories1, Ranch
Bedrooms 2
Full Baths 1
Condo Fees $1,008
HOA Fees $1,008/ann
Year Built 1966
Annual Tax Amount $2,284
Tax Year 2024
Lot Size 4,356 Sqft
Property Description
Location
State OR
County Marion
Area _170
Zoning R1S
Rooms
Basement Crawl Space
Interior
Interior Features Vinyl Floor, Wood Floors
Heating Forced Air
Cooling Central Air
Appliance Dishwasher, Disposal, Free Standing Gas Range, Free Standing Refrigerator, Microwave, Plumbed For Ice Maker
Exterior
Exterior Feature Covered Patio, Deck, R V Boat Storage, Sprinkler, Yard
Parking Features Attached
Garage Spaces 1.0
View Territorial
Roof Type Composition
Garage Yes
Building
Lot Description Level
Story 1
Foundation Concrete Perimeter
Sewer Public Sewer
Water Public Water
Level or Stories 1
Schools
Elementary Schools Lincoln
Middle Schools French Prairie
High Schools Woodburn
Others
Senior Community No
Acceptable Financing Cash, Conventional, FHA, USDALoan, VALoan
Listing Terms Cash, Conventional, FHA, USDALoan, VALoan

GET MORE INFORMATION

Partner | Lic# LIC# 201106062


