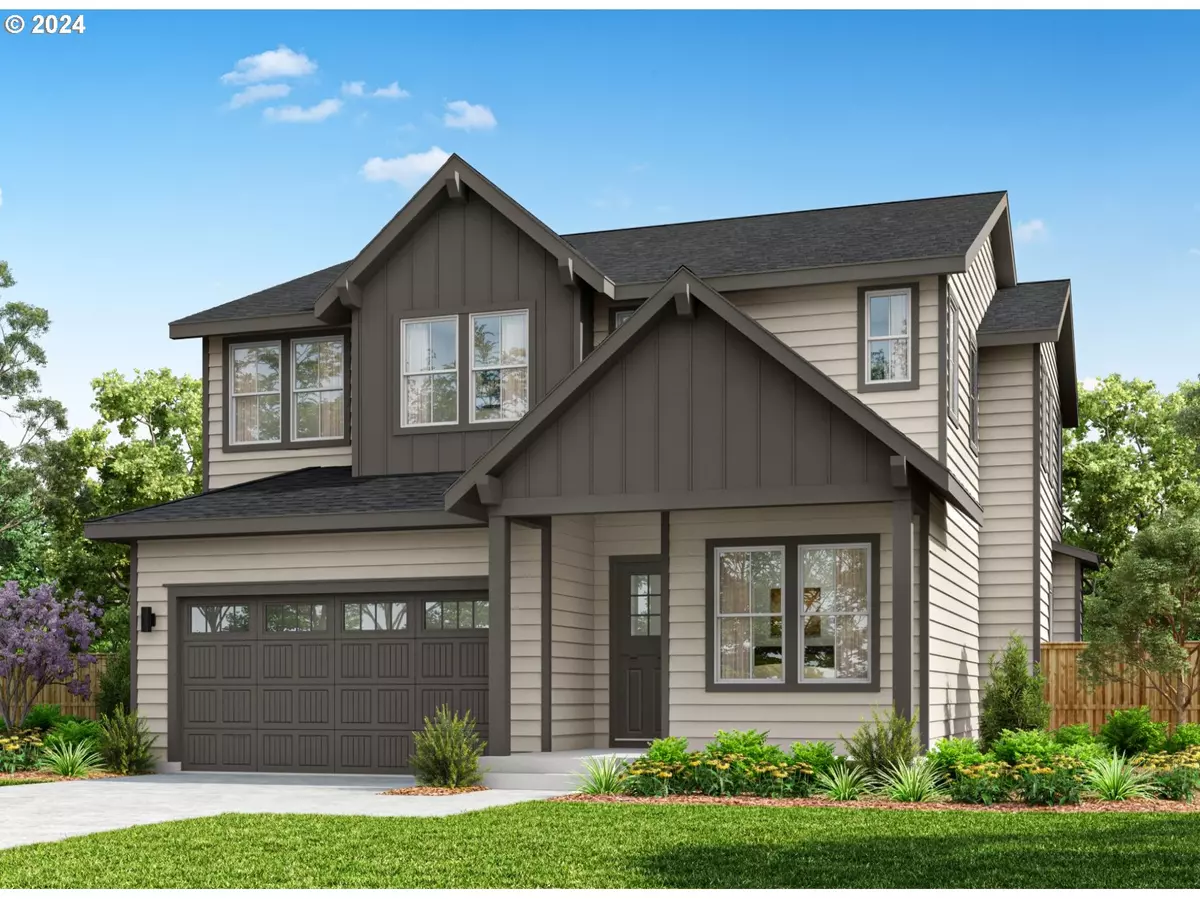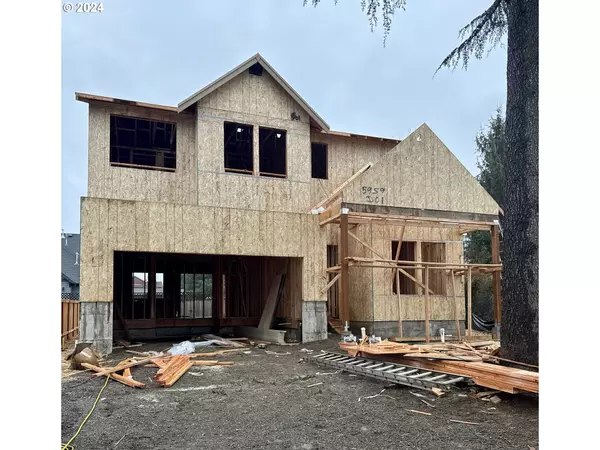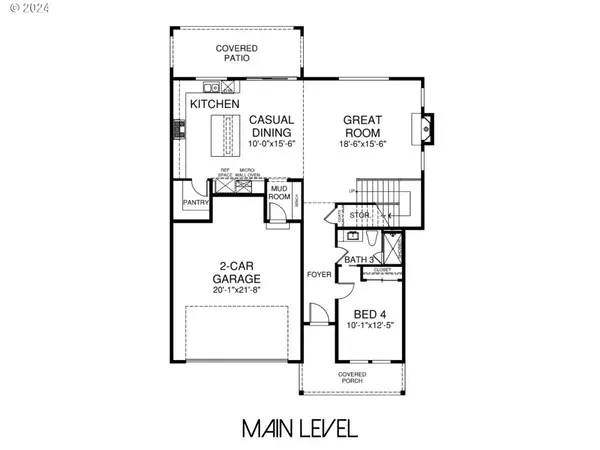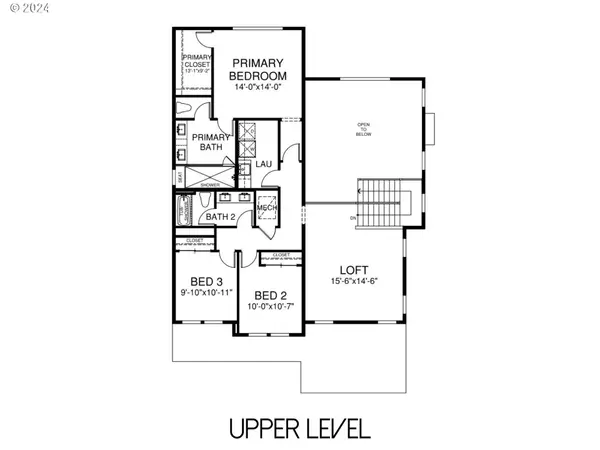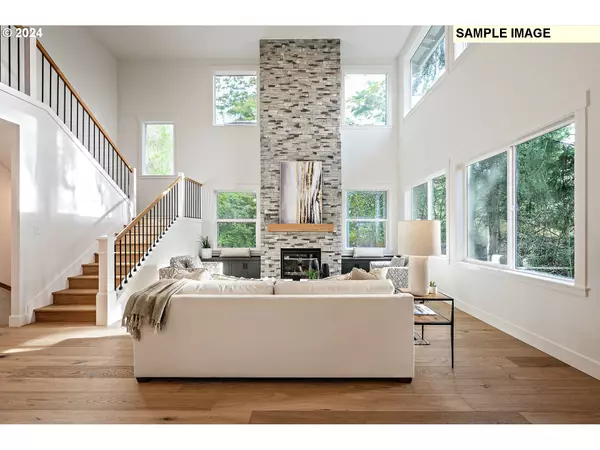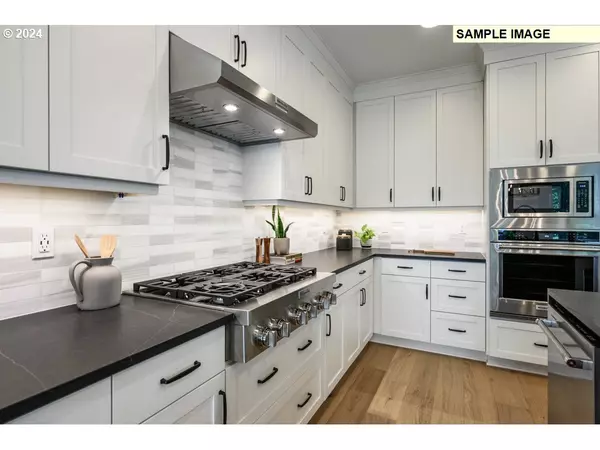
4 Beds
3 Baths
2,505 SqFt
4 Beds
3 Baths
2,505 SqFt
Key Details
Property Type Single Family Home
Sub Type Single Family Residence
Listing Status Active
Purchase Type For Sale
Square Footage 2,505 sqft
Price per Sqft $329
Subdivision Hazel Grove/Westling Farm
MLS Listing ID 24210876
Style Stories2
Bedrooms 4
Full Baths 3
Annual Tax Amount $5,282
Tax Year 2023
Property Description
Location
State OR
County Clackamas
Area _146
Rooms
Basement Crawl Space
Interior
Interior Features High Ceilings, Luxury Vinyl Plank, Quartz, Tile Floor
Heating Forced Air95 Plus
Cooling Central Air
Fireplaces Number 1
Fireplaces Type Gas
Appliance Builtin Oven, Dishwasher, Disposal, Island, Microwave, Quartz, Range Hood
Exterior
Exterior Feature Covered Patio, Fenced, Porch, Yard
Parking Features Attached
Garage Spaces 1.0
Roof Type Composition
Garage Yes
Building
Lot Description Level
Story 2
Foundation Concrete Perimeter
Sewer Public Sewer
Water Public Water
Level or Stories 2
Schools
Elementary Schools John Mcloughlin
Middle Schools Gardiner
High Schools Oregon City
Others
Senior Community No
Acceptable Financing Cash, Conventional, VALoan
Listing Terms Cash, Conventional, VALoan

GET MORE INFORMATION

Partner | Lic# LIC# 201106062


