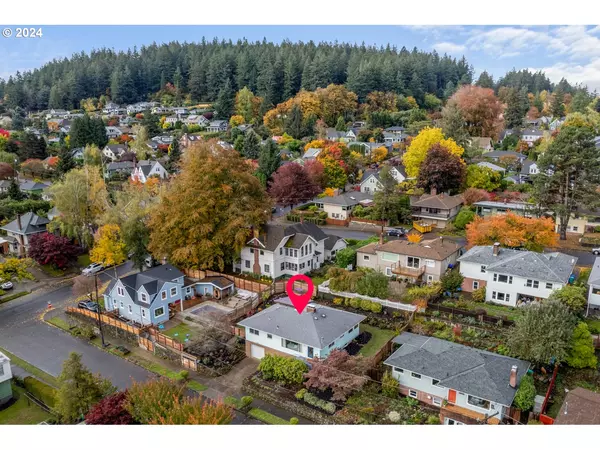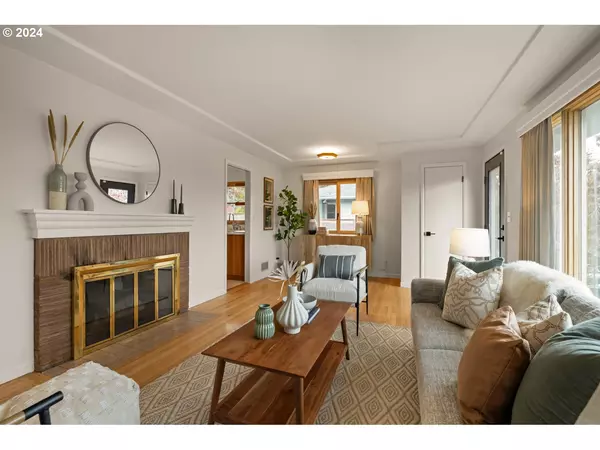
3 Beds
1.1 Baths
2,077 SqFt
3 Beds
1.1 Baths
2,077 SqFt
OPEN HOUSE
Sat Nov 16, 1:30pm - 3:30pm
Key Details
Property Type Single Family Home
Sub Type Single Family Residence
Listing Status Active
Purchase Type For Sale
Square Footage 2,077 sqft
Price per Sqft $392
Subdivision Mt. Tabor
MLS Listing ID 24182487
Style Ranch
Bedrooms 3
Full Baths 1
Year Built 1955
Annual Tax Amount $8,184
Tax Year 2024
Lot Size 6,534 Sqft
Property Description
Location
State OR
County Multnomah
Area _143
Zoning R5
Rooms
Basement Crawl Space, Partial Basement, Partially Finished
Interior
Interior Features Dual Flush Toilet, Garage Door Opener, Hardwood Floors, Laundry, Luxury Vinyl Plank, Tile Floor, Wallto Wall Carpet, Washer Dryer
Heating Forced Air
Cooling Central Air
Fireplaces Number 2
Fireplaces Type Wood Burning
Appliance Dishwasher, Disposal, Free Standing Range, Free Standing Refrigerator, Range Hood, Stainless Steel Appliance
Exterior
Exterior Feature Covered Patio, Deck, Fenced, Garden, Yard
Garage Attached
Garage Spaces 1.0
View Mountain, Seasonal, Valley
Roof Type Composition
Parking Type Driveway, On Street
Garage Yes
Building
Lot Description Cul_de_sac, Terraced, Trees
Story 2
Foundation Concrete Perimeter
Sewer Public Sewer
Water Public Water
Level or Stories 2
Schools
Elementary Schools Bridger
Middle Schools Harrison Park
High Schools Franklin
Others
Senior Community No
Acceptable Financing Cash, Conventional
Listing Terms Cash, Conventional

GET MORE INFORMATION

Partner | Lic# LIC# 201106062







