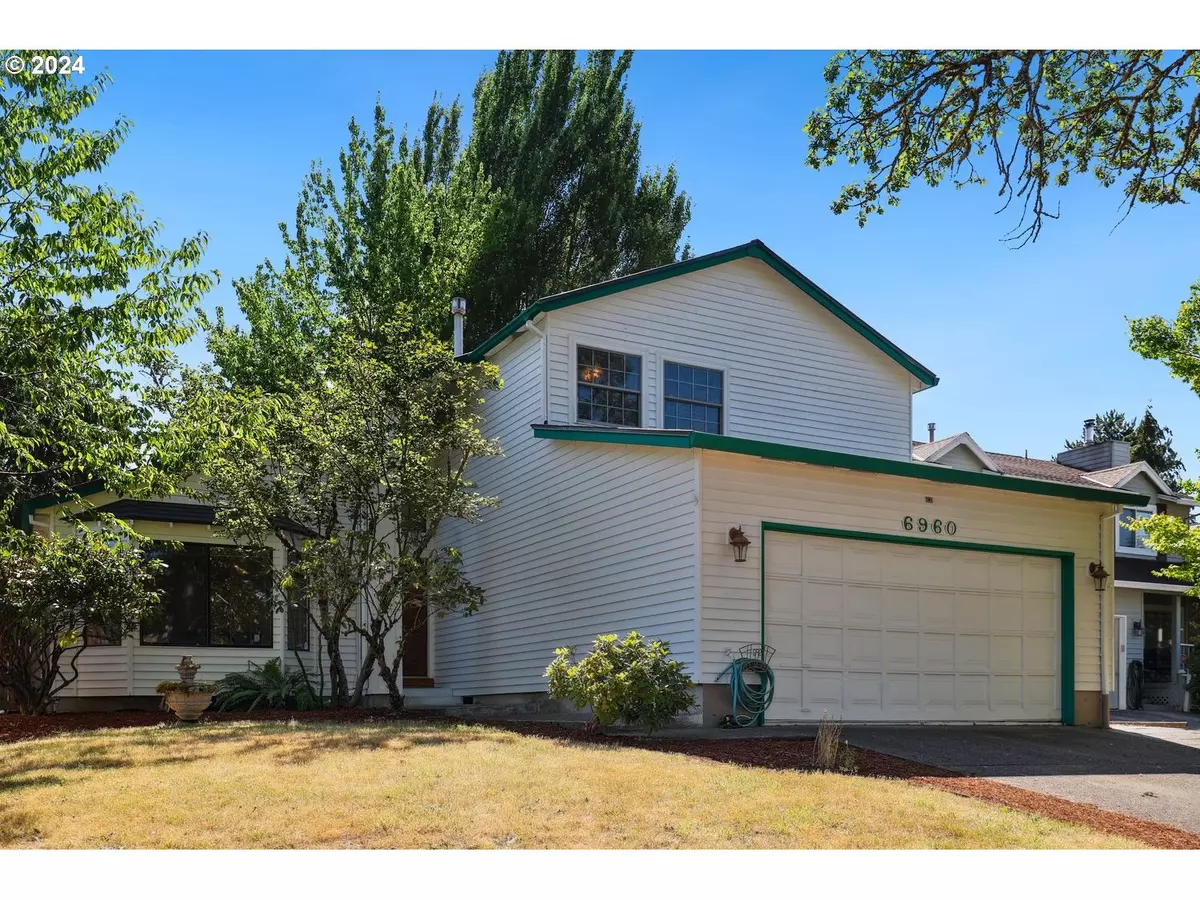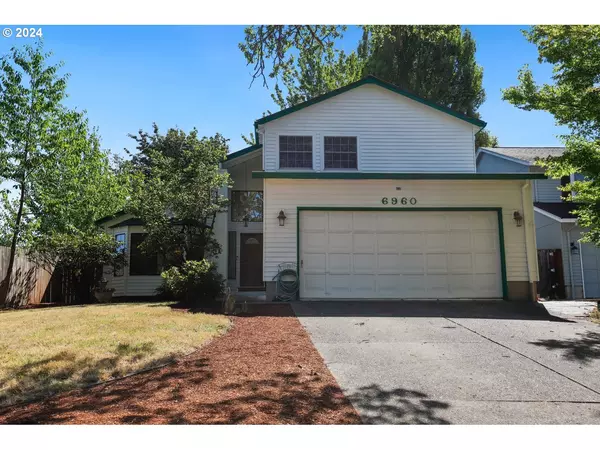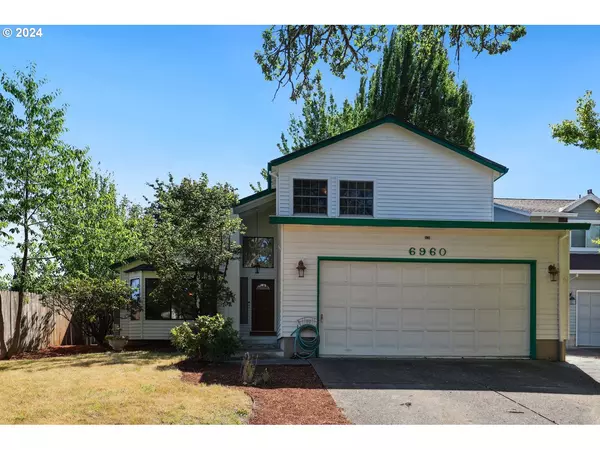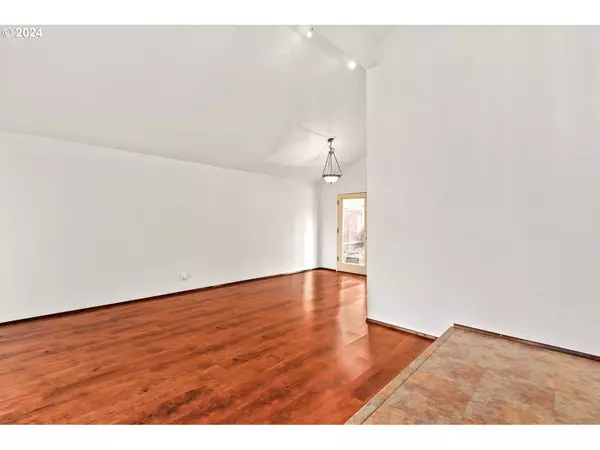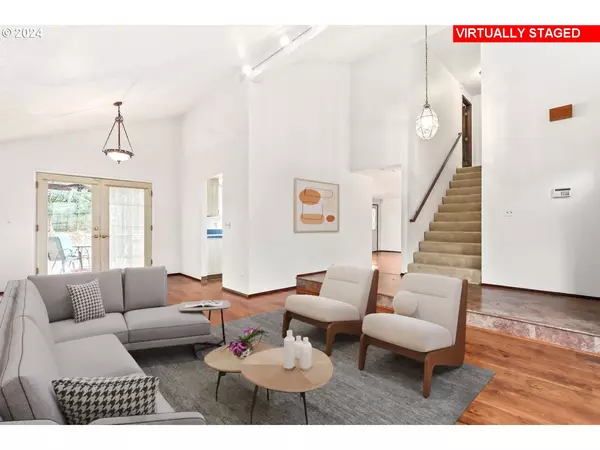
3 Beds
3 Baths
1,899 SqFt
3 Beds
3 Baths
1,899 SqFt
Key Details
Property Type Single Family Home
Sub Type Single Family Residence
Listing Status Active
Purchase Type For Sale
Square Footage 1,899 sqft
Price per Sqft $289
MLS Listing ID 24453005
Style Stories2, Traditional
Bedrooms 3
Full Baths 3
Year Built 1986
Annual Tax Amount $5,509
Tax Year 2023
Lot Size 8,276 Sqft
Property Description
Location
State OR
County Washington
Area _150
Rooms
Basement Crawl Space
Interior
Interior Features Ceiling Fan, High Ceilings, Laminate Flooring, Laundry, Vaulted Ceiling, Washer Dryer
Heating Forced Air
Cooling Central Air
Appliance Convection Oven, Dishwasher, Disposal, Double Oven, Free Standing Refrigerator, Gas Appliances, Microwave
Exterior
Exterior Feature Covered Deck, Deck, Fenced, Fire Pit, Garden, Patio, Raised Beds, Sprinkler, Tool Shed, Yard
Parking Features Attached, Oversized
Garage Spaces 2.0
Roof Type Metal
Garage Yes
Building
Lot Description Private
Story 2
Foundation Concrete Perimeter
Sewer Public Sewer
Water Public Water
Level or Stories 2
Schools
Elementary Schools Errol Hassell
Middle Schools Mountain View
High Schools Aloha
Others
Senior Community No
Acceptable Financing Cash, Conventional, FHA, VALoan
Listing Terms Cash, Conventional, FHA, VALoan

GET MORE INFORMATION

Partner | Lic# LIC# 201106062


