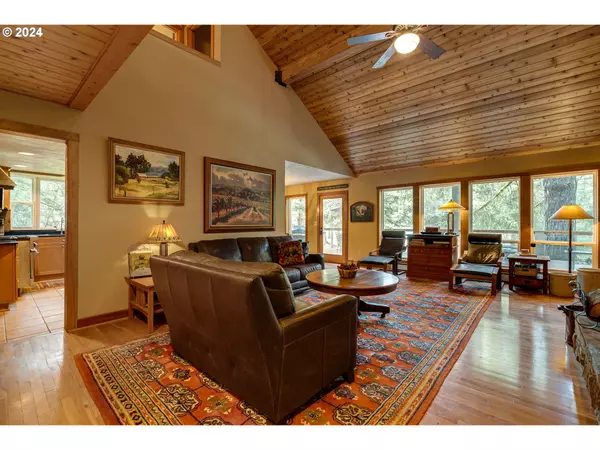
4 Beds
3.1 Baths
4,040 SqFt
4 Beds
3.1 Baths
4,040 SqFt
Key Details
Property Type Single Family Home
Sub Type Single Family Residence
Listing Status Active
Purchase Type For Sale
Square Footage 4,040 sqft
Price per Sqft $290
MLS Listing ID 24113611
Style Craftsman, Lodge
Bedrooms 4
Full Baths 3
Year Built 1980
Annual Tax Amount $4,253
Tax Year 2023
Lot Size 20.000 Acres
Property Description
Location
State OR
County Yamhill
Area _156
Zoning AF-20
Rooms
Basement Daylight, Exterior Entry, Full Basement
Interior
Interior Features Ceiling Fan, Hardwood Floors, Heated Tile Floor, High Ceilings, Hookup Available, Jetted Tub, Laundry, Soaking Tub, Tile Floor, Vaulted Ceiling, Wallto Wall Carpet
Heating Baseboard, Radiant, Wood Stove
Cooling None
Fireplaces Number 3
Fireplaces Type Stove, Wood Burning
Appliance Dishwasher, Free Standing Gas Range, Island, Pantry, Plumbed For Ice Maker, Range Hood, Solid Surface Countertop, Stainless Steel Appliance, Tile
Exterior
Exterior Feature Barn, Deck, Fenced, Garden, Porch, Poultry Coop, Private Road, Raised Beds, R V Parking, Water Feature, Yard
Garage Attached
Garage Spaces 2.0
View Trees Woods
Roof Type Composition
Parking Type Driveway, R V Access Parking
Garage Yes
Building
Lot Description Gentle Sloping, Hilly, Level, Merchantable Timber, Stream, Wooded
Story 3
Foundation Concrete Perimeter, Slab
Sewer Septic Tank
Water Community
Level or Stories 3
Schools
Elementary Schools Gaston
Middle Schools Gaston
High Schools Gaston
Others
Senior Community No
Acceptable Financing Cash, Conventional
Listing Terms Cash, Conventional

GET MORE INFORMATION

Partner | Lic# LIC# 201106062







